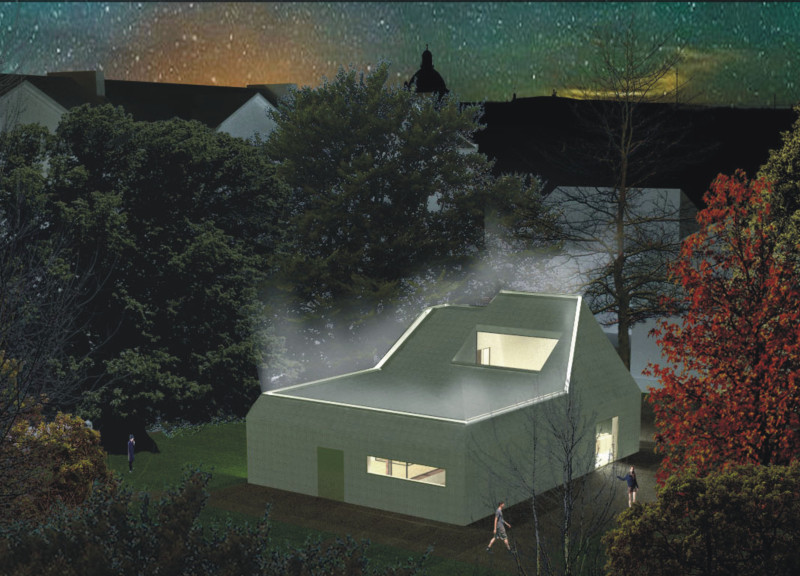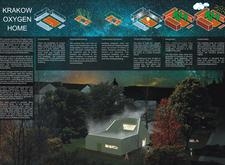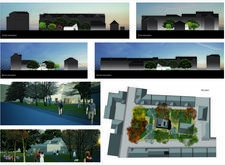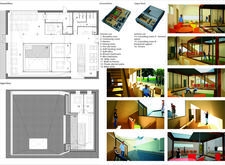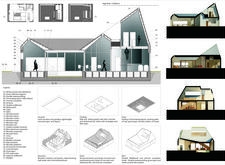5 key facts about this project
## Overview
Krakow Oxygen Home is located in Krakow, Poland, within Hansen Park, an area known for its abundant greenery and recreational spaces. Designed as a retreat for individuals facing lung cancer and other respiratory diseases, the facility aims to create a supportive environment that promotes wellness and community integration. The architectural approach focuses on functionality while enhancing the quality of life for its occupants through careful consideration of spatial organization and environmental context.
## Environmental Integration
The project emphasizes its relationship with the natural surroundings, particularly the existing vegetation of Hansen Park. Careful site planning ensures that the design preserves the ecological integrity by avoiding disruption to established trees and their root systems. The building footprint adheres strictly to local zoning laws to minimize environmental impact and maintain the park's ecological balance, demonstrating a commitment to sustainable development.
## Architectural Form and Materials
The structure features a distinct sloped roof that is both visually appealing and conducive to maximizing natural daylight, thereby reducing reliance on artificial lighting. Windows are strategically placed to facilitate natural ventilation and create uplifting interior environments.
Material selection prioritizes sustainability and includes white ceramic tiles, structural concrete, thermal insulation components, and natural wood. These choices are intended to foster a healthy indoor atmosphere, minimizing the presence of toxic substances and ensuring comfort for the occupants. The elevated base of the building contributes to temperature regulation, enhancing year-round comfort.
## Internal Organization
The interior is thoughtfully organized to accommodate both communal and private areas. The ground floor includes a reception area and community room for gatherings, along with consultation and first aid rooms that provide healthcare services. Utility and relaxation spaces further enhance the daily experience for residents.
On the upper floor, additional consulting rooms and emotional support areas are complemented by a terrace designed to encourage outdoor interaction. This spatial organization fosters a sense of community while offering private spaces for individual reflection and healing.


