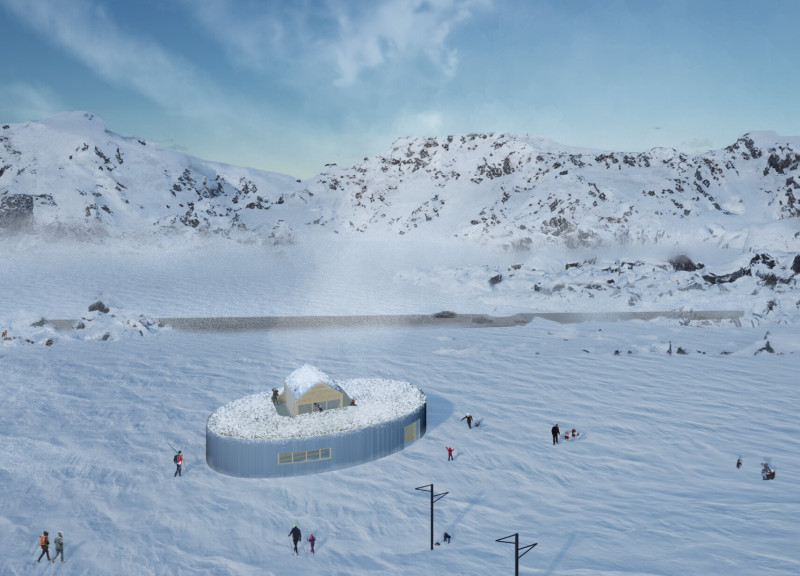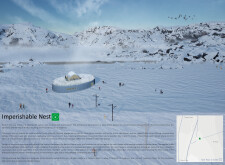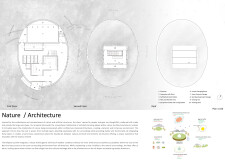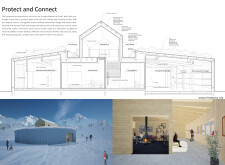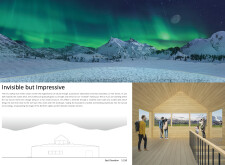5 key facts about this project
## Overview
Located within North Iceland's Diamond Triangle, the design integrates into a landscape marked by notable features such as Lake Mývatn and the Krafla Crater. This ski cabin project emphasizes sustainability and user experience, creating an environment that serves both visitors and the local community while promoting a connection to the natural surroundings.
## Spatial Configuration and Design Features
The functional layout optimizes user engagement while respecting the ecological context. The first floor includes an entrance and various amenities, such as an interactive information point, self-refreshment station, and a rest area designed for comfort and warmth. A dedicated equipment check and tuning station caters to the needs of skiers. The second floor features a viewing deck, providing panoramic vistas of the terrain and Northern Lights.
Key architectural elements include an egg-like thermal buffer that protects from extreme weather while allowing for natural airflow. The elliptical form promotes a fluid transition between exterior and interior spaces, enabling a closer relationship with the landscape. Additionally, the sunken deck fosters a sense of immersion, making visitors feel integrated within the natural setting.
## Material Selection and Sustainability
The materials utilized reflect a commitment to durability and environmental responsibility. Galvanized steel sheets ensure resilience against Iceland's harsh weather, while timber cladding and wood boards contribute warmth and insulation. Ceramic tile flooring provides practicality in high-traffic areas, and turf on the outer roof camouflages the structure and enhances thermal performance. The foundation employs pressure-resistant concrete for stability, further contributing to the project's longevity and ecological compatibility. Through the selection of locally sourced materials, the design establishes a benchmark for sustainable practices in architecture.


