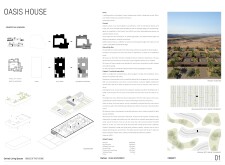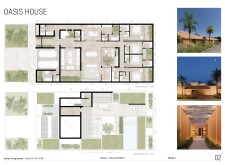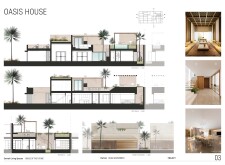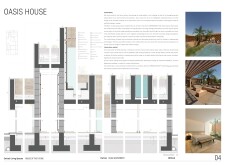5 key facts about this project
## Overview
Oasis House is situated in Dubai and is designed under the Emirates Living Spaces initiative, which aims to reinterpret modern residential living while respecting Emirati cultural heritage. The project integrates traditional architectural elements with contemporary design principles, fostering community engagement and sustainability through its layout and structure. The design prioritizes lifestyle and hospitality by creating spaces that facilitate interaction among residents while maintaining individual privacy.
## Site Planning and Spatial Organization
The layout of Oasis House is developed on a 15 by 30-meter plot, optimizing housing density and enhancing community connectivity. The design features interconnected townhouse-style units that promote social interaction while providing private outdoor courtyards for each residence to ensure natural light and ventilation. A generous garden space, accessible to all units, reinforces a pedestrian-oriented environment through wide sidewalks and efficient parking solutions.
The organization of internal spaces includes a distinct Maji room serving as a communal reception area, complemented by a family room, kitchen, dining area, and several bedrooms, each equipped with private facilities. Service areas are subtly integrated into the façade, demarcating public and private spaces clearly.
## Materiality and Sustainability
The selection of materials reflects the architectural identity of the UAE while utilizing modern construction technologies aimed at enhancing sustainability. The structure incorporates thermal blocks for insulation against the desert climate, mineral wool insulation for improved thermal efficiency, and green roofs to promote biodiversity and energy efficiency. Durable terrazzo flooring and aluminum fixtures for windows and doors facilitate interaction between indoor and outdoor environments. The installation of photovoltaic panels and rainwater collection systems underscores the commitment to environmental sustainability, reducing energy consumption and the architectural footprint.
Large windows and open floor plans capitalize on natural light, contributing to a tranquil indoor atmosphere positively enhanced by strategically placed greenery. The exterior design integrates soft lines and a warm color palette, harmonizing with the surrounding landscape and promoting shade through deep overhangs and terraces.





















































