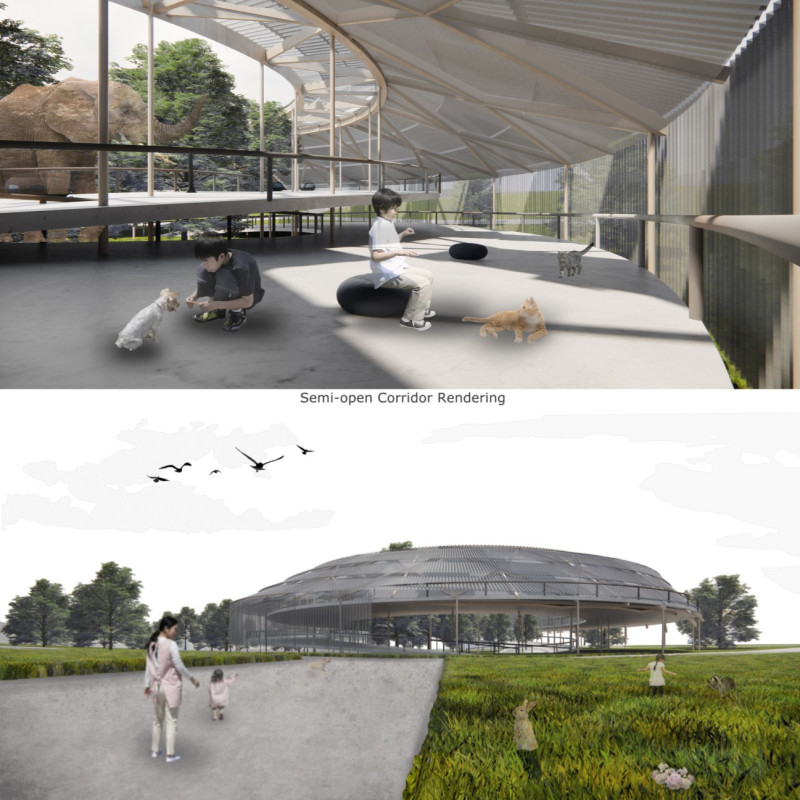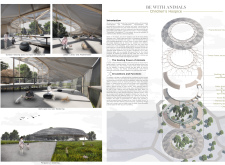5 key facts about this project
## Architectural Analysis Report: "Be With Animals" Children's Hospice
### Overview
Located in a densely populated area, the "Be With Animals" children’s hospice utilizes health-focused design principles to aid in the recovery of children with chronic illnesses. The intent is to create a welcoming environment that prioritizes both the physical and emotional needs of its young residents through carefully designed interactions with animals and nature. By shifting away from conventional medical environments, the design concept emphasizes comfort, support, and engagement in a setting conducive to healing.
### Spatial Organization and Engagement
The architectural layout employs a strategic arrangement of spaces to enhance accessibility and interaction between children, caregivers, and their surroundings. Central outdoor courtyards and play areas are integral to the plan, promoting engagement with nature and facilitating social connections among children and animals. Highlights include:
- **Ladder Library and Amphitheatre**: This versatile space supports learning and storytelling activities, encouraging participation from both children and animals, thereby enriching their therapeutic experience.
- **Semi-open Corridor**: Designed to maintain visual connections with outdoor areas, the corridor allows for ample natural light, contributing to a soothing atmosphere while facilitating movement throughout the facility.
- **Public Kitchen and Dining Area**: This communal space fosters social interactions among families and caregivers, which are essential for emotional healing.
### Material Selection and Environmental Considerations
The project incorporates a carefully considered selection of materials that enhance both the structural integrity and sensory experience of the hospice:
1. **Polycarbonate Facade**: Utilized for its transparency, it diffuses light throughout the interior while creating a visual connection to the outdoors.
2. **Timber Frame Structure**: Chosen for its sustainability, timber also introduces warmth, which is vital in a hospice environment.
3. **Natural Stone Elements**: Integrated within landscaping, these materials provide tactile engagement while harmonizing with the local ecological context.
4. **Sustainable Landscaping Materials**: Selected for their resilience, these materials support biodiversity and contribute to restorative outdoor environments that enhance the overall therapeutic experience.
The design outcomes address a spectrum of needs, from enhancing emotional recovery and promoting social interaction to providing educational opportunities through flexible spaces. The thoughtful integration of both spatial and material choices cultivates a supportive community atmosphere that encourages healing.


















































