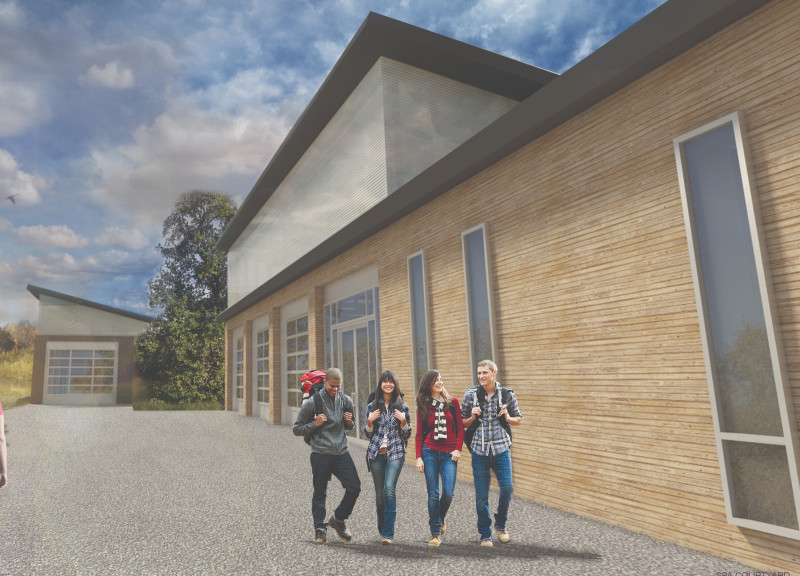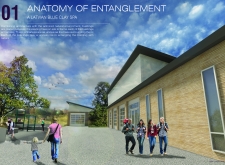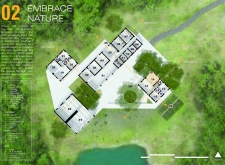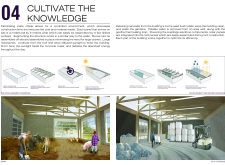5 key facts about this project
## Overview
Located in Latvia, the Blue Clay Spa project harmonizes architectural design with the region's natural landscape, emphasizing environmental sustainability, user experience, and cultural relevance. The design intention is to create a space that utilizes local resources while showcasing the therapeutic properties of blue clay. The central concept revolves around the "Anatomy of Entanglement," illustrating the coexistence of built structures with the surrounding environment through the framing of existing trees and the creation of a central courtyard that serves as a communal hub.
### Spatial Organization and User Interaction
The layout features a decentralized configuration that prioritizes both privacy and community interaction. Key areas include a central spa forum, which fosters social engagement and culinary activities, and therapeutic spaces equipped with steam rooms and meditation areas that facilitate access to the healing properties of water and clay. Guest lodging is arranged to provide tranquility, with units designed to offer views of the lush landscape, thus enhancing the restorative experience of visitors. The circulation paths are thoughtfully designed to promote ease of movement while encouraging spontaneous interactions among guests.
### Materiality and Sustainability
The project employs a selection of sustainable, locally sourced materials, which serve to minimize transportation impacts and support local economies. Wood is used extensively to connect the spaces with nature, while concrete provides structural mass in relaxation areas, enhancing comfort. Clerestory windows and large glass panels maximize natural light and views of the surroundings. The incorporation of clay not only emphasizes regional identity but also contributes to the spa's therapeutic facilities. Prefabrication techniques are used for rapid assembly, reducing construction waste and time. Sustainable strategies integrated into the design include rainwater harvesting for non-potable uses, geothermal heating for energy efficiency, and the installation of solar panels to support the facility's operational needs.





















































