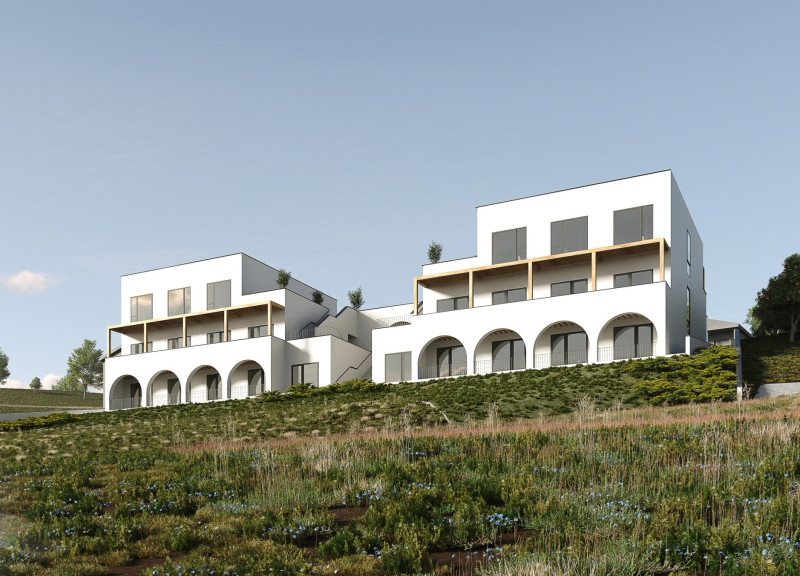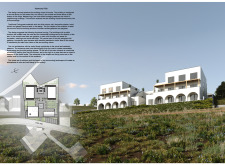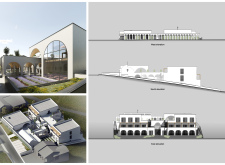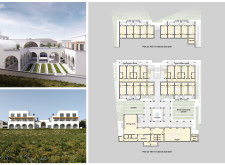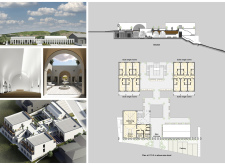5 key facts about this project
## Project Overview
Harmony Hills is located on a hillside, designed to engage with the natural topography while providing residential and community-oriented spaces tailored for an elderly demographic. The configuration of the building responds effectively to the slope, promoting accessibility and connectivity to the surrounding landscape.
## Spatial Organization
The architectural layout is structured to foster community interaction, with several shared spaces including communal gardens, lounges, and pathways that encourage engagement among residents. The design incorporates a single-story form on the street side, transitioning to two stories at the rear. This approach optimizes views while minimizing alterations to the landscape, supporting environmental preservation efforts.
### Material Choice
The project employs traditional Portuguese building materials that reflect regional architectural styles. Key components include stucco walls for durability, decorative plaster that showcases local craftsmanship, and wood and glazed elements that add warmth. Clay roof tiles provide functional benefits while maintaining visual coherence with local architecture. Significant use of glass enhances natural light and establishes strong visual connections with the environment.
## Functional Areas
The development includes distinct zones to address various needs, such as residential suites featuring single and twin accommodations tailored for comfort. Public areas like lounges and therapeutic spaces are linked to gardens, fostering social interaction. Essential support facilities, including kitchens and administrative spaces, are designed for efficient accessibility and operation.
### Landscape Integration
Strategic landscaping complements the architectural design, with gardens and native plantings that support biodiversity and ecological sustainability. The central courtyard serves as a communal hub, enhancing social interaction and well-being through therapeutic gardens and a central fountain, which acts as a calming focal point.
### Architectural Elements
Notable features include arched porticos that provide functional shading while enhancing aesthetics, and large glass facades that facilitate a seamless interaction between indoor and outdoor environments. The staggered heights of the building reflect the natural gradient of the hillside, creating layered visual interest and a harmonious transition from the landscape to built form.


