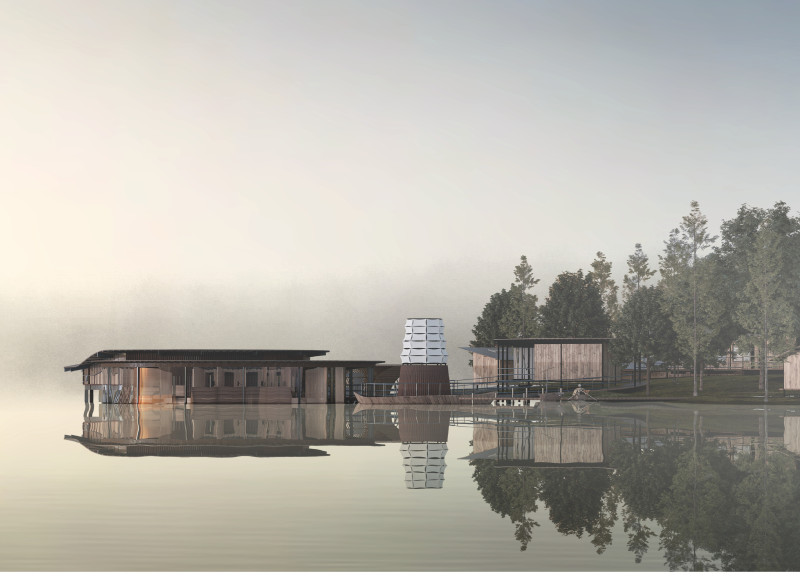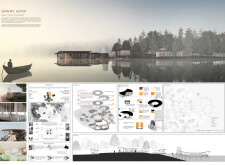5 key facts about this project
## Overview
Located on a remote island in West Indonesia, the hospice is designed to provide a nurturing environment for individuals with terminal illnesses. The intent is to create a space that promotes holistic care and emotional wellness, emphasizing a strong connection with nature. The architectural design incorporates various materials and spatial strategies to foster a soothing atmosphere conducive to healing and community interaction.
## Spatial Configuration and Accessibility
The layout of the facility is characterized by a circular and organic formation, promoting a sense of community while respecting individual privacy. A central communal hub facilitates interactions among residents, caregivers, and visitors, while surrounding private living spaces are designed for comfort. Circulation paths are carefully planned to be intuitive and barrier-free, featuring ramps and wide walkways that ensure accessibility for individuals with varying mobility levels.
## Material Selections and Sustainability
The material palette reflects a commitment to creating a calming environment while supporting sustainability. Sustainably sourced timber is used as the primary structural material, infusing warmth into the space. Extensive glass installations provide unobstructed views and natural light, reinforcing the visual connection with the exterior landscapes. Durable concrete offers a stable foundation, while natural stone elements enhance the integration with the island’s geology. Additionally, green roofs and vegetation not only improve aesthetics but also contribute to thermal insulation and bolster local biodiversity.


















































