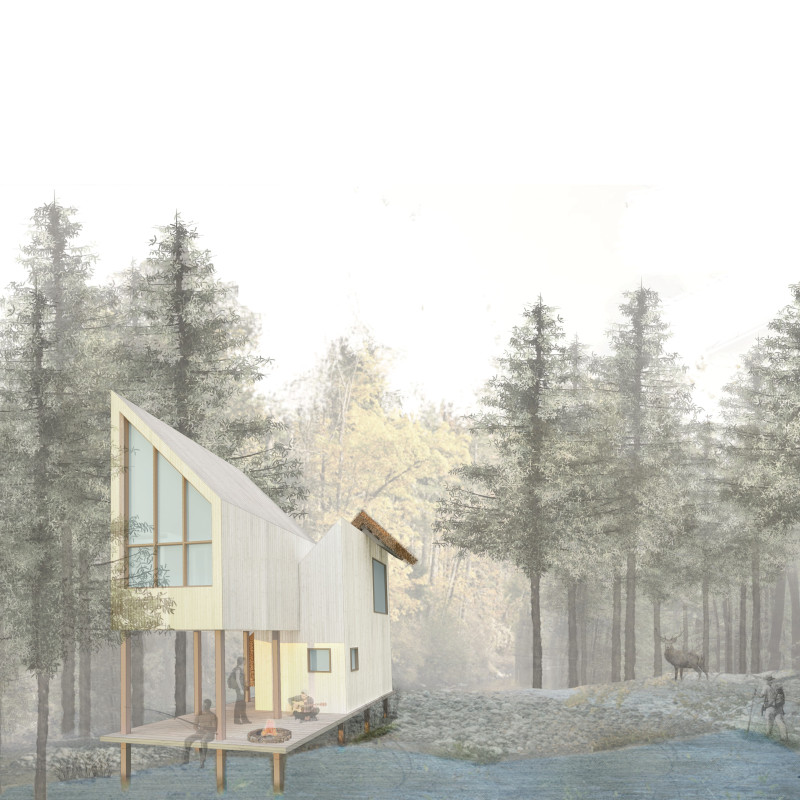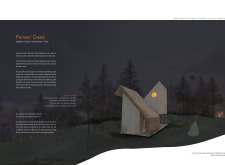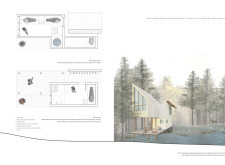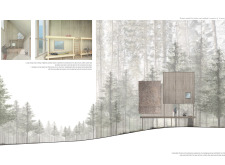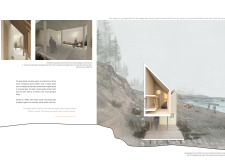5 key facts about this project
## Overview
Located along the Gulf of Riga and integrated into the Amber Road Trekking Trail, the Pastaris’ Cabins serve as a rest point and cultural experience for hikers and visitors in Latvia. The architectural design draws on local folklore to create a gathering space that emphasizes a connection between the natural and built environments while honoring the region's cultural heritage.
## Site Context and Spatial Organization
Positioned on elevated ground, the cabins are designed to coexist harmoniously with the surrounding forest landscape, optimizing views of the Baltic Sea. The layout consists of interconnected volumes—one lower and solid, the other elevated and more fluid—allowing for varied sleeping arrangements and communal areas. This configuration supports both private retreats and collective experiences, facilitating a dynamic interaction between solitude and community engagement.
## Architectural Elements and Materiality
The design features two overlapping volumes with pitched roofs, which manage rainwater and enhance the connection between indoor and outdoor spaces. Local timber is used throughout the structure for both its durability and warmth, while traditional thatching references historical building practices and provides effective insulation. Large windows flood the interiors with natural light, creating a dialogue with the landscape, and an amber-colored window serves as a lantern, evoking a sense of nostalgia. A stone plinth elevates the cabins, ensuring effective drainage and visual integration with the terrain. Elements such as natural ventilation within communal spaces and a purifying cistern demonstrate a commitment to sustainable practices, fostering an environmentally conscious lifestyle among visitors.


