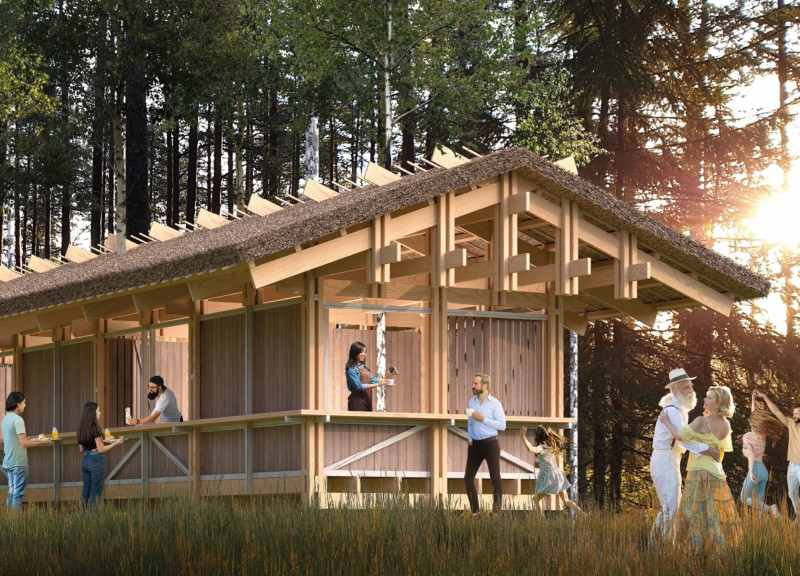5 key facts about this project
The Sansusī Forest Culinary Commons integrates culinary facilities within a forest environment. Located among existing trees, the design fosters community interaction and emphasizes ecological sustainability. The concept centers on creating a shared culinary experience, where visitors can engage with a variety of food offerings while surrounded by nature.
CATERER MODULES
Three caterer modules form the backbone of the Commons, each tailored to facilitate efficient service and enhance the dining experience. Their arrangement encourages people to gather, promoting social interaction. The modules create a lively atmosphere, where different culinary experiences are available within a cohesive space.
PUBLIC CIRCULATION
Clear public circulation paths improve accessibility, allowing visitors to move easily through the area. Pathways are designed to guide guests toward important features, such as the Dome Stage, which serves as a central gathering point for events. The layout makes a distinction between public and private areas, enabling personal gatherings while preserving a communal environment.
SUSTAINABILITY AND ECOLOGY
A key aspect of the design is the preservation of existing trees, demonstrating a dedication to ecological sustainability. Natural elements, such as distributed flora, have been integrated into the site, enriching the landscape and creating a connection between the constructed space and the environment. This approach aligns with a growing focus on responsible architectural practices.
DESIGN DETAILS
The design includes a carefully considered roof system that uses softwood timber battens and an A-frame structure for support. The roofs feature tightly overlapped thatching, secured to an open framing grid. This design merges traditional construction techniques with modern requirements. The intricate roof detail not only serves functional purposes but also enhances the overall appearance of the culinary commons, contributing to the inviting atmosphere.






















































