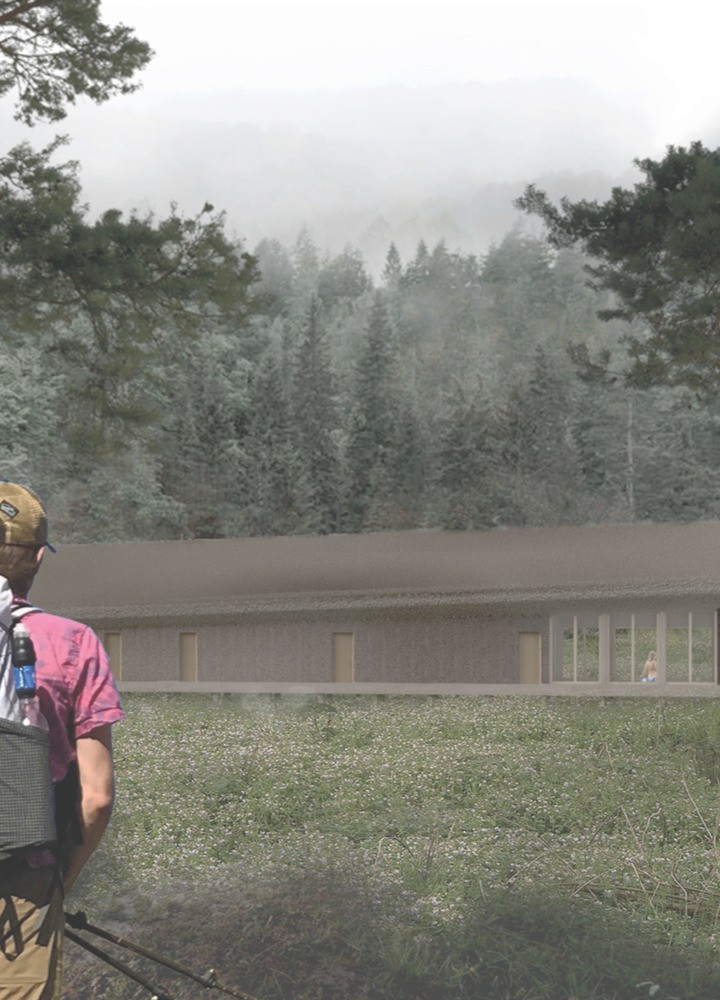5 key facts about this project
"The Thatched Hut" is located in the forests of Latvia, where it aims to integrate the traditional architectural narrative of the region with modern sensibilities. The design draws inspiration from the vernacular structures of the Baltic area, prominently featuring a thatched roof, which is reinterpreted to fit contemporary construction methodologies. The project seeks not only to celebrate the historical context of Latvian architecture but also to establish a dialogue between built forms and their natural surroundings.
### Cultural and Ecological Context
The design acknowledges Latvia's architectural heritage, particularly its connection to the local environment. By situating the hut within a forested landscape, the project reinforces the cultural significance of such settings in Latvian life. The use of local materials enhances both the aesthetic and ecological aspects, aligning the structure with modern sustainability initiatives while remaining respectful of traditional craftsmanship.
### Material Selection and Structural Design
The material palette is thoughtfully chosen to emphasize sustainability and longevity. Key elements include thatch for the roofing, various dimensions of wood for structural integrity, plywood for internal applications, and fiber cement board to enhance durability. The project maintains an elongated profile to minimize ecological disruption, while large windows facilitate natural light and views of the surrounding landscape. Internally, spaces are organized to provide both communal and private areas, promoting functionality and comfort for diverse user needs. This configuration supports a flexible living environment, reflecting contemporary lifestyle requirements.























































