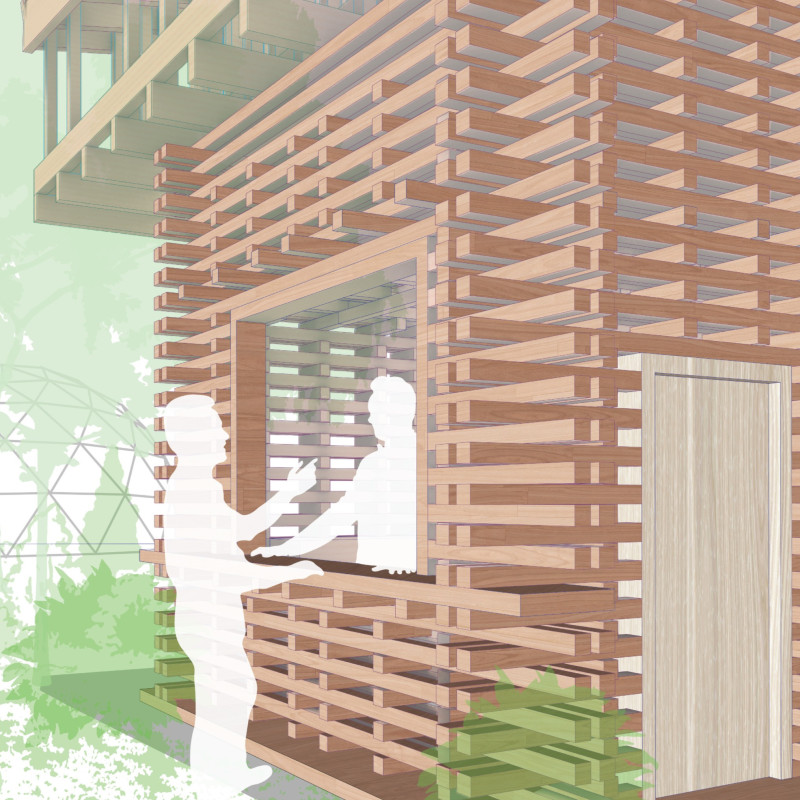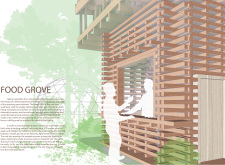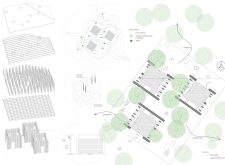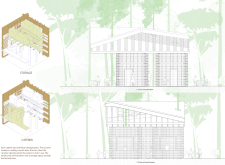5 key facts about this project
Food Grove combines a tilted thatched roof with local architectural influences, creating a unique setting that serves both functional and aesthetic goals. Located in a natural environment that promotes ecological balance, the design provides shelter for catering spaces and queueing areas while ensuring adequate water drainage through the roof's angled form. The approach emphasizes a commitment to preserving the existing flora and fauna, allowing the built structure to connect with its surroundings.
Design Concept
The focus on minimal disturbance is evident in the use of “peek-a-boo” holes in the roof, which maintain the integrity of existing trees. This thoughtful design feature enhances functionality while fostering a connection between the space and nature. The tilted roof contributes to the overall look, creating protected areas for users, promoting social interaction and a sense of community.
Materials and Construction
Walls are constructed using a stacking method, reducing the need for specialized labor and utilizing locally sourced SPF lumber. This choice supports environmental concerns and local economy, making it easier to manage costs. This approach simplifies the building process, allowing for quicker assembly with minimal disruption to the surrounding area, reinforcing respect for natural elements.
Structural Framework
A grid structure supports the roof, following light wood frame principles. This design provides stability while efficiently directing rainwater away from the building. The project incorporates three types of dimensional cuts: 4x4 lumber for the walls, 2x10s for structural elements, and one large sawn timber beam for the roof. Such a streamlined selection of materials aids in construction while reinforcing the project’s straightforward design.
Spatial Organization
The layout has been carefully arranged, aligning buildings with existing programs on the site. This orientation enhances the experience for users, fostering environments for dining and socializing. The extended roof not only protects people waiting in line from rain but also creates informal gathering spaces. This focus on fostering community interaction is a key aspect of the design.
A distinctive feature of the project is its expansive roof, which fulfills practical needs while creating an eye-catching profile against the landscape. The design effectively merges its architectural elements with the natural surroundings, establishing a welcoming environment for visitors.




















































