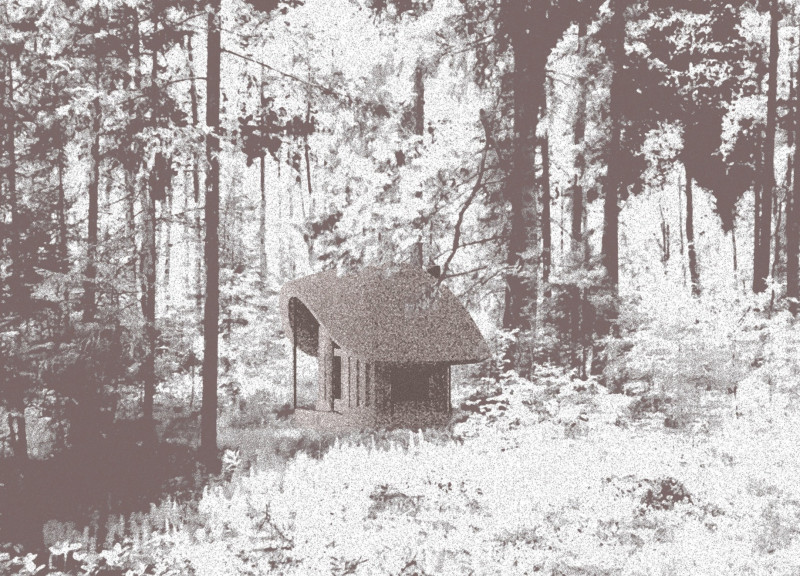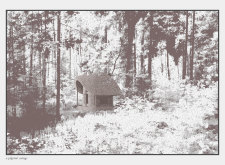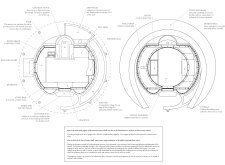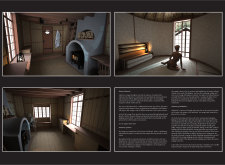5 key facts about this project
# Architectural Design Report: A Pilgrim's Cottage
## Overview
A Pilgrim's Cottage is situated within a wooded landscape that emphasizes a harmonious relationship between the built environment and nature. Designed as a retreat for introspection, the project reflects on themes of simplicity and connection, aiming to create a sanctuary conducive to meditation. The design is informed by philosophical concepts surrounding human existence and the innate need for both refuge and discovery, inviting users to engage in a journey of self-awareness.
## Material Characteristics
The design employs a diverse selection of materials selected for their structural integrity and environmental compatibility:
- **Wood Frame Construction**: Provides durability and an organic aesthetic.
- **Board and Batten Walls**: Enhance the rustic appeal and reinforce the cottage's link to its surroundings.
- **Thatched Roof**: Offers excellent insulation and echoes traditional Latvian vernacular architecture.
- **Stone Base**: Protects the structure from adverse weather conditions, adding stability.
- **Cast Iron Stove**: Serves as a primary heat source, embodying both functionality and a sense of rustic charm.
- **Textile Flooring**: Contributes to comfort and warmth, creating an inviting atmosphere for occupants.
These materials not only perform essential functions but also enhance the sensory experience of the space, creating an environment that fosters connection with nature.
## Spatial Strategy and Design Integration
### Site Layout and Interior Configuration
The cottage's layout is designed to integrate seamlessly with its natural surroundings, featuring a gently curving roof that complements the topography. The elevated entryway creates a transition from the forest floor to the interior, enhancing the sense of arrival.
- **Key Interior Elements**:
- **Window Seat**: Positioned to optimize views of the landscape, enhancing the interaction with nature.
- **Hearth Wall**: Central to the interior, it serves both a functional and emotional role, reflecting the significance of gathering spaces.
- **Dry Toilet**: Adjacent to the hearth, this feature supports practicality while adhering to the overall design ethos of simplicity.
- **Storage Solutions**: Elevated entries and thoughtful storage contribute to the functionality of the compact footprint, catering to modern living needs.
### Innovative Design Elements
The circular design approach promotes flow and encourages communal interactions while challenging conventional spatial arrangements in contemporary architecture. This form symbolizes wholeness, fostering a sense of unity among inhabitants and a strong connection to the natural environment.
Notable features include:
1. **Natural Ventilation**: Optimized airflow reduces dependency on mechanical systems, aligning with sustainable design principles.
2. **Visual Connectivity**: Strategically placed windows facilitate abundant natural light and blur the lines between indoor and outdoor spaces, enhancing the user experience.
3. **Adaptable Spaces**: Multifunctional areas within the cottage support various activities, accommodating both solitude and social gatherings.






















































