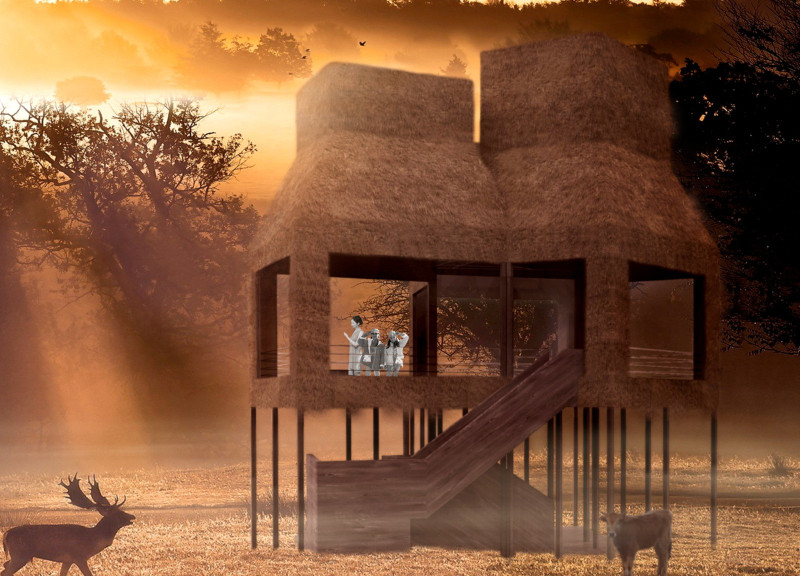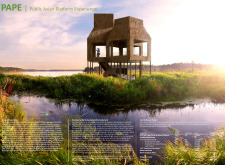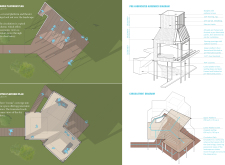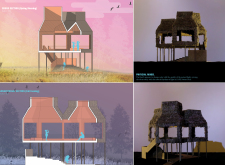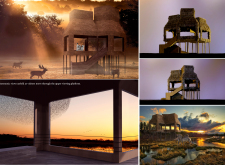5 key facts about this project
### Project Overview
The Public Avian Platform Experience (PAPE) is situated within Pape Nature Park, an area known for its diverse ecosystems, particularly its wetlands and avian habitats. The intent of the design is to create an observatory that enhances educational and recreational opportunities for visitors while maintaining a respectful integration with the natural environment.
### Structural Composition and Spatial Organization
PAPE consists of three interconnected forms that rise above the ground, supported by slender columns to minimize visual disruption. This elevated structure provides expansive views of the surroundings while protecting the wildlife below. The design incorporates truncated roofs that create distinct viewing areas, encouraging a communal engagement with the landscape.
Circulation within the platform is designed as a corkscrew pathway, facilitating smooth transitions from the lower observation deck to the upper viewing area. Each level serves specific functions: the lower platform features informal seating and direct access to the natural surroundings, while the upper platform offers open gathering spaces and observation points suitable for educational activities.
### Materiality and Environmental Integration
The material selection for PAPE reflects a commitment to sustainability and local context. Structural elements include Cape Cod grey wood columns, prefabricated wood panels, and exterior thatch, all chosen for their lightweight properties and environmental harmony. Plywood and steel handrails enhance the functionality and safety of the space while maintaining an aesthetic connection to local building traditions.
The design emphasizes minimal ecological disruption by employing construction methods that require less heavy equipment, thereby preserving the integrity of the surrounding ecosystem. The structure’s dynamic roof interacts with natural light, fostering a connection between the built environment and the rhythms of nature while facilitating ongoing visitor engagement with the park's avian and aquatic life.


