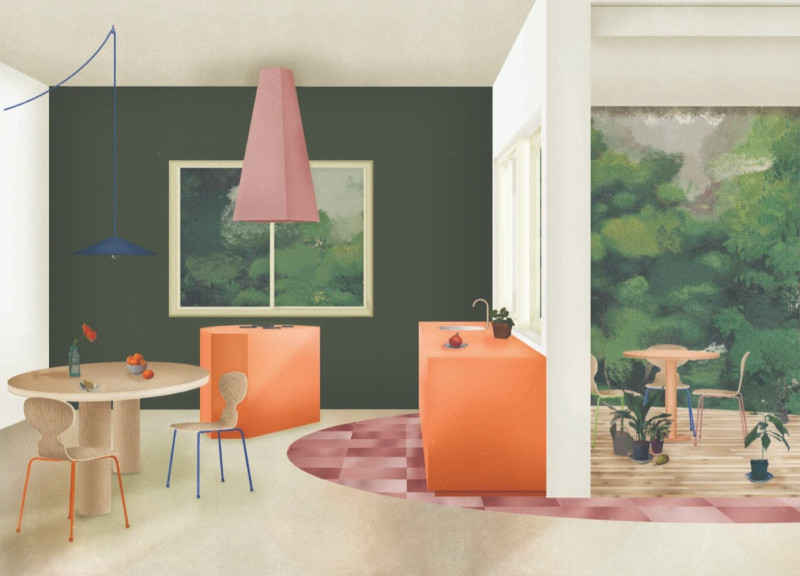5 key facts about this project
Convergence: A House for Creation is a project that blends work and home life within one structure. Designed by Shotaro Arai and Victoria Hatsenko, it stands in an area that reflects traditional Latvian architecture. The design challenges the common separation of living spaces and working environments. Using a cross-like layout, it promotes functionality and social interaction among residents while also providing spaces for privacy.
Design Concept
The layout divides the house into two main axes. The north-south axis is reserved for work activities, while the east-west axis is dedicated to domestic functions. This arrangement creates distinct areas that encourage residents to engage with each other. A central garden acts as a key gathering space, allowing for social interaction while serving as a transition point from public to private areas in the house.
Spatial Organization
At the center of the design is the exterior garden. This space serves as a shared entrance for the two families living in the house. It fosters connections among the residents, creating opportunities for collaboration and engagement. Surrounding the garden are shared living spaces and kitchens. Private areas such as reading rooms and bedrooms are located at the ends of the structure. This thoughtful layout prioritizes community while also allowing for personal retreat.
Materiality
A distinctive feature of the design is the use of a thatched roof, a traditional element in Latvian architecture. This type of roof is known for its durability and natural insulating properties. It fits well with the local environment and offers a lower impact on the ecosystem. The design also includes sharp angles that create a habitat for local wildlife, such as bats.
Connection to Nature
An exterior deck extends the living space outdoors. This design element bridges the gap between indoor and outdoor environments. It encourages residents to connect with nature and allows daily activities to flow naturally between spaces. The deck links various private and communal areas, providing direct access to the art studio and workshop.
Convergence emphasizes a practical blend of functions and community, characterized by open living areas and a thoughtful arrangement of workspaces. The project creates an inviting environment that meets the needs of its residents.





















































