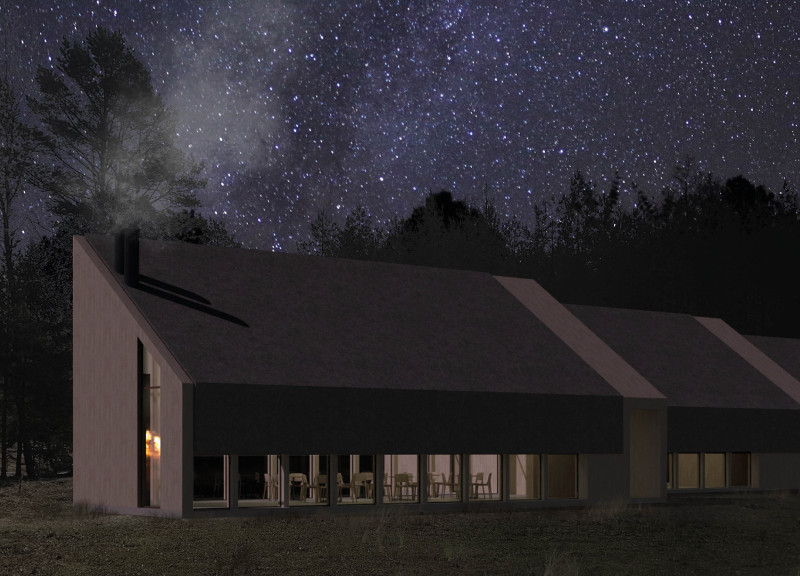5 key facts about this project
The Three Cabins project is located in a tranquil natural environment, featuring a design that promotes community interaction and a strong connection with the landscape. It includes three cabins that serve various functions, blending leisure spaces with service areas. The concept centers around allowing the natural site to guide architectural choices, resulting in a layout that integrates well with the surroundings.
Design Concept
The project utilizes a stepped plan to create an internal plaza, bordered on one side by trees and the other by the cabins. This layout fosters a communal area where people can relax and socialize, encouraging engagement with nature. The arrangement of spaces reflects an intention to support community living while emphasizing the importance of the natural setting.
Spatial Organization
Each of the three cabins is designed for specific activities. The first cabin accommodates eating and leisure activities, providing a café, fireplace, and playground. This design promotes relaxation and social interaction among visitors. The second cabin focuses on more practical needs, housing services such as ticket sales and exhibition spaces. The last cabin is dedicated to utilities, ensuring efficiency and functionality throughout the site.
Orientation and Interaction
The orientation of the cabins is deliberately planned along a west-east axis, maximizing energy efficiency. This positioning helps retain warmth during winter and enables sunlight to enter the buildings from the south. The north elevation faces the wooded area and features large windows that frame views of the trees, allowing the landscape to come inside and enhancing the occupants' experience of nature.
Material Choices
Material selections are made with care, reflecting a commitment to sustainability and regional architectural style. The design features a thatched roof, chosen for its thermal benefits and connection to traditional Latvian building techniques. Timber cladding is used for the walls and the interior roof, contributing to a unified look that blends the cabins into their natural surroundings.
Details throughout the cabins, such as the inviting entrances and spacious layouts, highlight a thoughtful approach that encourages a deep relationship with the environment.























































