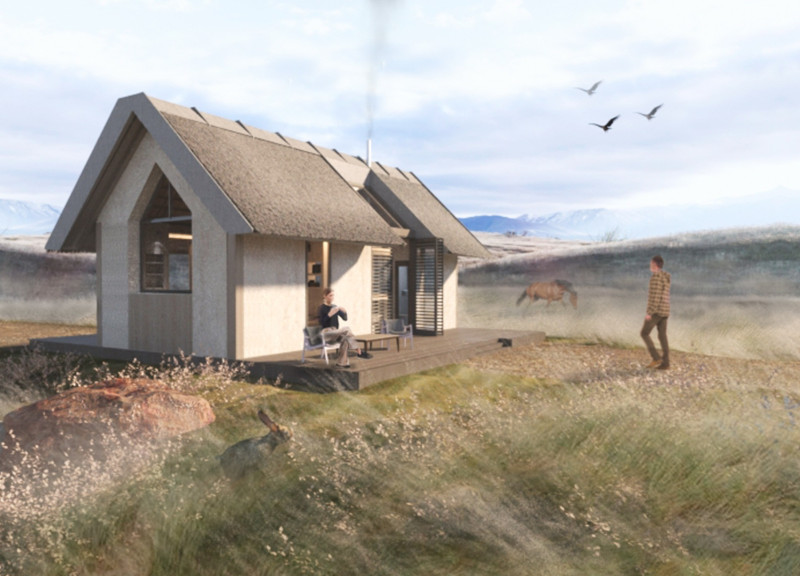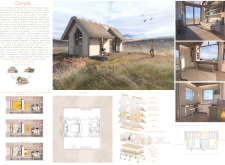5 key facts about this project
The design focuses on simplicity and flexibility, set within a natural environment that echoes traditional Ukrainian architecture. The purpose of the building is to cater to modern living needs, emphasizing a strong bond with nature while adapting to the diverse demands of its occupants. The concept centers on creating a home that can be easily modified for various functions, allowing residents to shape their spaces according to personal preferences.
Spatial Variability
The layout supports a modular approach that can accommodate different configurations, making it easy for the inhabitants to adjust spaces for tasks like working, entertaining, or relaxing. Designated areas serve specific purposes, such as guest rooms and private bedrooms, promoting effective use of space and comfort. This flexibility is a core element of the design, providing a straightforward way to transition between different activities.
Natural Light and Ventilation
Natural light plays a vital role in this design, facilitated by numerous openings that enhance both brightness and airflow. A thatched roof combined with glass elements helps control indoor temperatures. In winter, the home retains warmth, while in summer, it remains cool. This approach minimizes the need for artificial heating and cooling, contributing to overall energy efficiency.
Connection to the Environment
The layout encourages a strong connection with the surrounding landscape. Open areas have protective panels that can block direct sunlight when needed, allowing for better air circulation and natural light. This interaction between indoor and outdoor spaces creates a more enjoyable living experience, inviting the beauty of nature into daily life.
Storage Solutions and Structure
Storage is strategically integrated into the design, with features such as staircases that double as storage areas and built-in cabinets. These elements enhance functionality without compromising aesthetics. The house is elevated on stilts, making it adaptable to different terrains and offering pleasing views of the natural surroundings. This height not only improves sightlines but also fosters a deeper relationship between the home and its environment.
Materials like thatched roofs and plaster with imitation clay for both interior and exterior finishes showcase traditional techniques while meeting modern performance standards. The inclusion of insulation and waterproofing measures contributes to the building’s durability and energy efficiency. Each detail reflects a commitment to creating a home that respects cultural roots while adapting to current needs.




















































