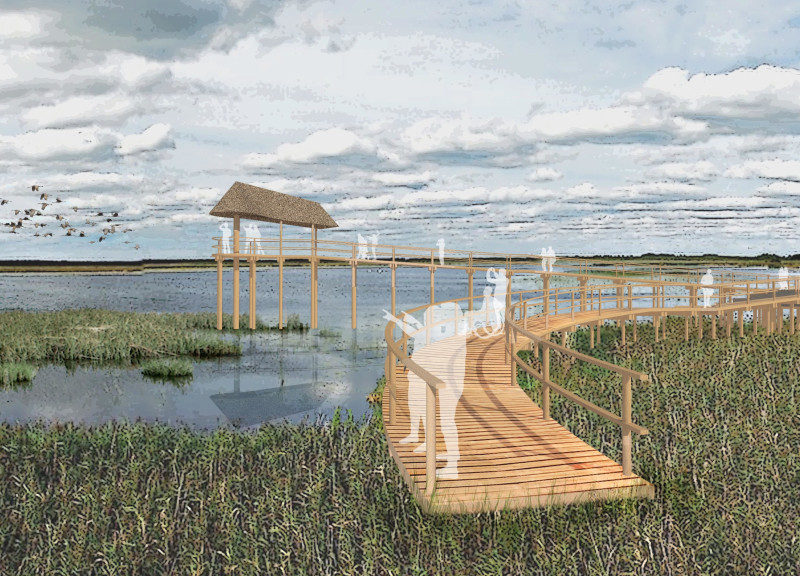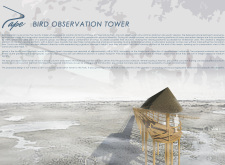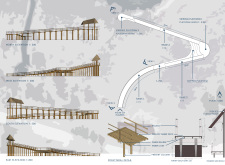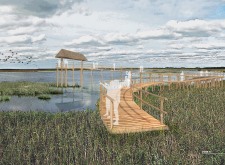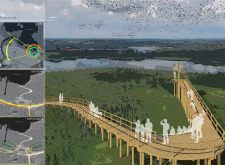5 key facts about this project
The Pape Bird Observation Tower is situated within Pape Nature Park in Latvia, designed to enhance the bird-watching experience while accommodating visitors with varying mobility needs. The project aims to create an inclusive environment that promotes accessibility and interaction with the diverse avifauna of the region. Emphasizing a connection between nature and the architectural form, the design encourages shared engagement with the landscape.
### Structural Strategy
The tower features a minimalist structural composition, employing a series of timber columns and beams that ensure functional stability while maintaining an elegant aesthetic. Utilizing water jet technology for installing pointed columns minimizes disruption to the site and reduces reliance on heavy machinery. The ramp system, designed with a 1:12 gradient, facilitates ease of access to multiple viewing platforms, eliminating barriers for individuals with mobility challenges.
### Material Sustainability
Material selection for the Pape Bird Observation Tower centers on local and sustainable resources, reinforcing its ecological commitment. Pine and spruce, known for their lightweight and durable properties, are used for structural components, while pre-cast concrete forms the foundation to prevent environmental contamination. The thatched roof, crafted from sustainably sourced materials, adds natural insulation and harmonizes with the surrounding landscape. This integration of materials not only supports the structural integrity but also enhances the visitor experience through a cohesive connection to the natural environment.


