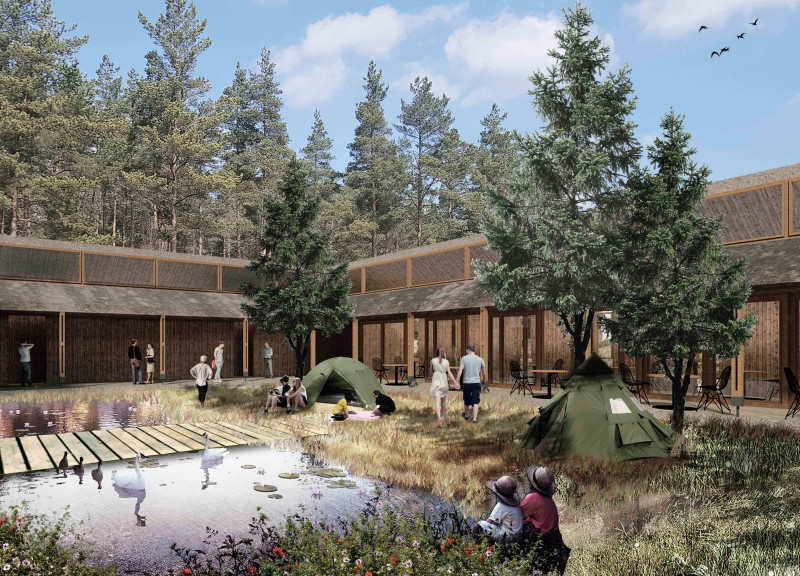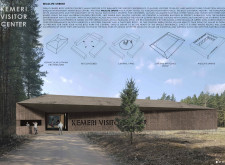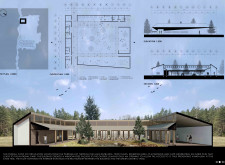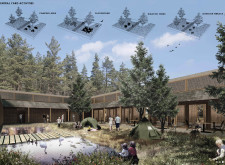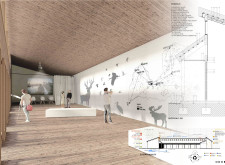5 key facts about this project
The Kemeri Visitor Center is located in the ecological landscape of Kemeri Bog in Latvia and aims to connect visitors with this important natural area. It serves as a wildlife shrine that focuses on education, emphasizing the relationship between people and the surrounding environment. The design draws from the style of traditional Latvian architecture while incorporating contemporary elements, creating a functional and welcoming space.
Architectural Form
The Visitor Center features a rectangular green area at its heart, surrounded by four distinct program blocks. These blocks connect through a wooden walkway under a thatched roof, referencing local building traditions. The central yard acts as the core of the design, promoting social interaction and enabling recreational activities for visitors.
Visitor Experience
Visitors flow through the center along a carefully planned pathway. Starting from the parking area, they move through ticket sales, exhibition spaces, playgrounds, and cafés. This layout encourages exploration and engagement, allowing guests to fully experience the unique offerings of Kemeri Bog.
Materiality and Sustainability
The structure employs a wooden façade that blends with the natural landscape while providing practical benefits, including improved thermal performance. The use of thatch for the roof further connects the building to its cultural context and assists with insulation. Environmental considerations are central to the building's design, aiming for energy efficiency and minimal ecological impact.
The central yard supports a range of educational and recreational activities, offering space for guided tours and immersive experiences. This thoughtful integration highlights the importance of appreciating the rich biodiversity of Kemeri Bog, ensuring visitors leave with a deeper understanding of their natural surroundings.


