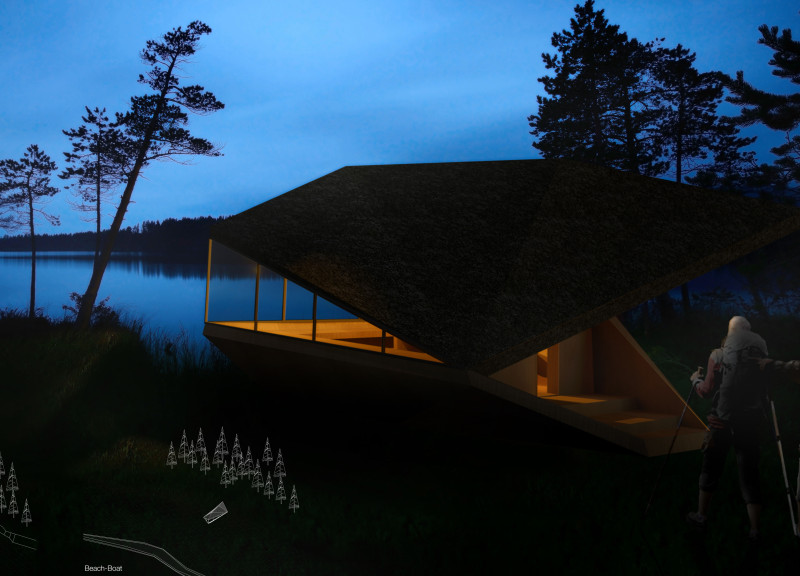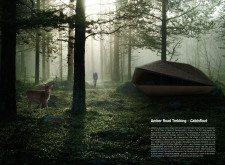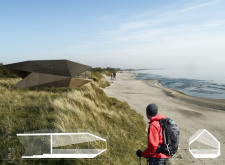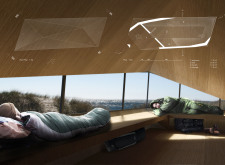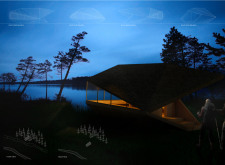5 key facts about this project
### Overview
Located in Latvia, the CabinBoat project is situated along the renowned Amber Road, a historical pathway characterized by diverse landscapes that include both forested areas and coastal vistas. This architectural initiative aims to create a series of cabins that blend with their natural surroundings, providing rest points for trekkers while aligning with principles of sustainability and environmental stewardship.
### Spatial Configuration
The CabinBoat features an angular, streamlined silhouette inspired by traditional boat forms, which fosters a harmonious interaction with the landscape. The roof's inclinations are designed to follow the topography, enhancing the structure's integration into its environment. The interior layout is efficiently organized to accommodate essential functions for travelers, including an entrance hall, resting benches, and storage for trekking gear. This meticulous arrangement prioritizes functionality while allowing users to experience the surrounding nature.
### Materials and Construction
A carefully selected palette of materials contributes to both the aesthetic appeal and functional performance of the CabinBoat. Wood serves as the primary material, promoting comfort and sustainability, while its thermal properties improve livability by offering effective insulation. The thatched roof not only enhances the cabin's rustic charm but also facilitates rainwater collection and provides natural cooling. Large glass windows maximize views of the exterior landscape and allow for abundant natural light, creating a sense of openness. Additionally, stone elements in the foundations contribute structural stability, while composite materials are strategically used in areas requiring durability. The design emphasizes adaptability, enabling the cabins to seamlessly fit within either forest or coastal contexts.


