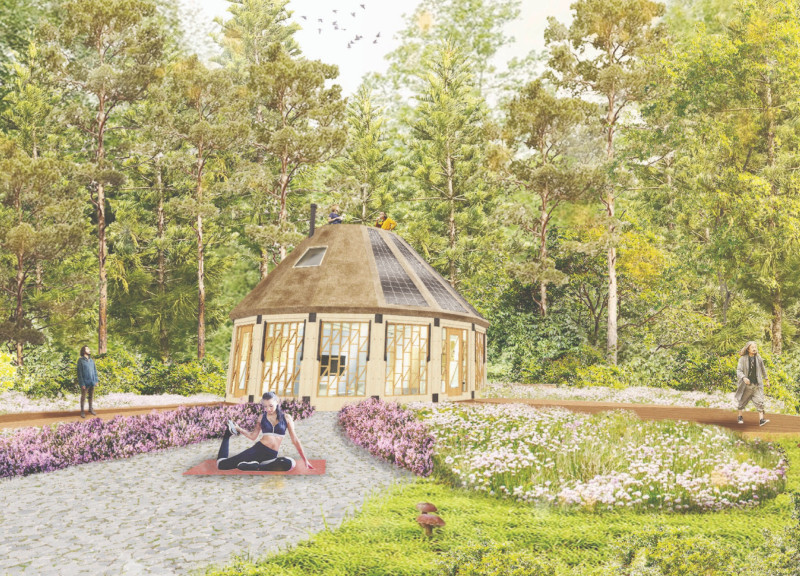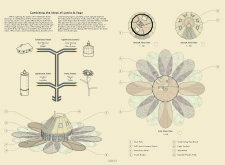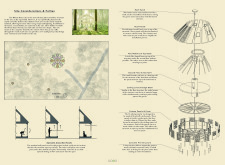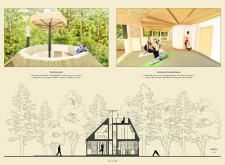5 key facts about this project
**Location and Intent**
Situated along the forested coast of Latvia, Bloom House is designed to promote communal well-being and harmony with the natural environment. Drawing on the rich cultural heritage of Latvian architectural traditions, the project interprets traditional dwelling forms through a contemporary lens. The design reflects a duality of structure and purpose, symbolizing a "blooms" inspired by natural forms, with emphasis on balance and openness aligned with wellness practices such as yoga.
**Spatial Configuration and User Interaction**
The spatial organization of Bloom House facilitates a dynamic flow between private and communal areas. A flexible common space is tailored for a range of activities, encouraging social interaction, particularly for yoga and community gatherings. The design incorporates furniture that can be adapted or stored, enhancing the versatility of the space. The rooftop deck provides an elevated perspective, allowing users to engage visually and mentally with the surrounding forest, thus fostering a tranquil atmosphere.
**Material Selection and Sustainability**
The choice of materials is integral to the project's sustainability ethos, aligning with the natural landscape. Prefabricated wood panels form the primary structure, ensuring efficient construction and aesthetic coherence. Operable glass panels facilitate a connection between indoor and outdoor environments, while a thatch roof complements the organic appearance, aiding integration with the wooded surroundings. A concrete pier structure minimizes site disruption, and a stone patio serves as both an inviting entry and a functional gathering area. Solar panels are incorporated to optimize energy consumption, reinforcing a commitment to ecological principles and sustainable living practices.























































