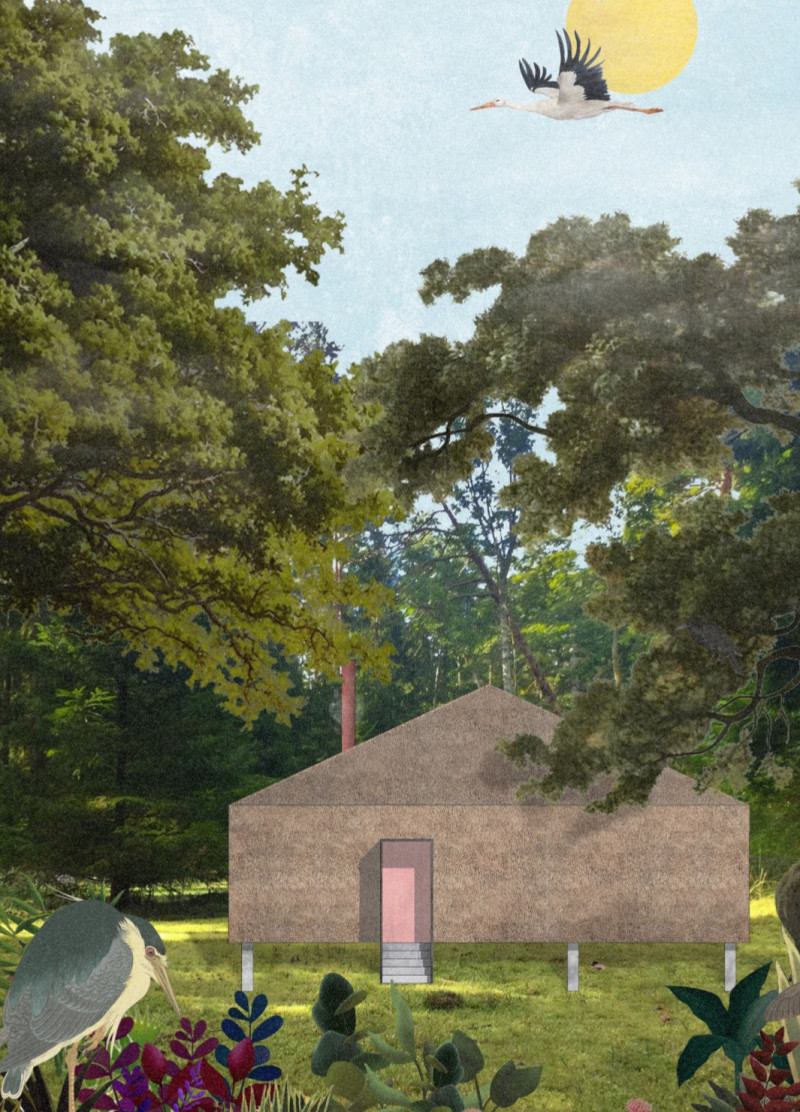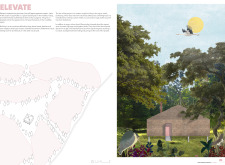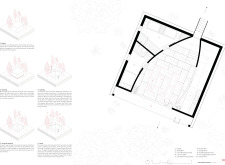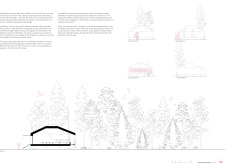5 key facts about this project
### Overview
Located on the western coast of Latvia, south of Cape Kolka, the facility serves as a dedicated space for yoga and meditation amidst a diverse natural environment characterized by lush forests and bogs. The intent of the design is to foster a connection with the surrounding landscape while promoting awareness of local ecological issues, such as the preservation of bogs and migratory bird habitats.
### Design Philosophy and Functionality
The project embodies a philosophy of coexistence between architecture and nature, emphasizing minimalism and functionality to reduce its ecological footprint. The layout is carefully crafted to create peaceful experiences that encourage visitors to disengage from urban distractions. Central to this concept is the "Shala," a spacious yoga room with expansive glass openings that provide panoramic views of the landscape, effectively integrating the practice of yoga with the natural setting. Additional areas include private and shared sleeping quarters that utilize movable elements for versatile uses, a covered terrace that enhances indoor-outdoor interaction, and a common kitchen and dining area that supports community engagement.
### Material Selection and Sustainability
The construction employs a combination of traditional and modern materials, reflecting the local architectural vernacular while adhering to sustainable building practices. Key materials include screw foundations that reduce ground disturbance and environmental impact, wooden elements chosen for their warmth and local availability, and thatch roofing for thermal efficiency. The use of clay casein plaster further contributes to the ecological integrity of the building, while strategically placed glass openings allow for natural light, reducing the reliance on artificial lighting and enhancing occupants' connection to the environment. The integration of reused concrete pillars also underscores a commitment to resource efficiency.
By prioritizing educational opportunities alongside aesthetic and functional considerations, the design promotes environmental stewardship, enhancing user experience while deepening the collective engagement with the local ecosystem.





















































