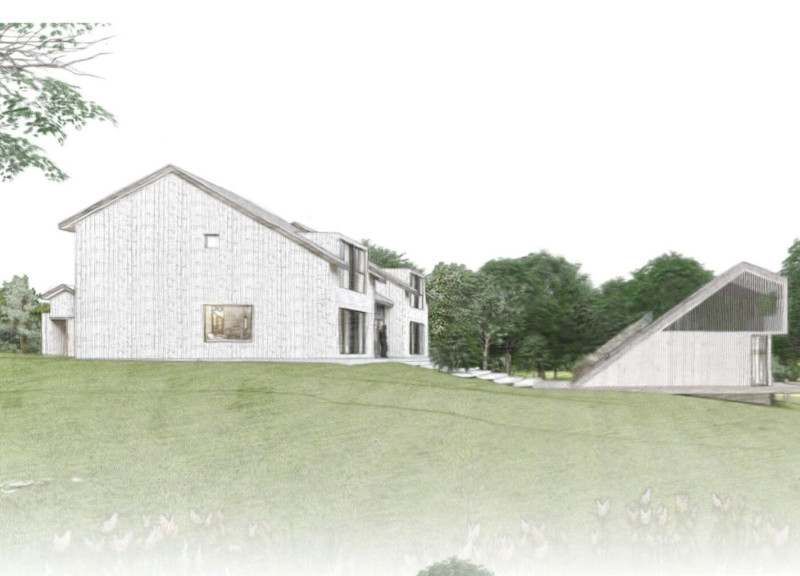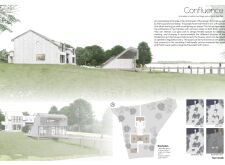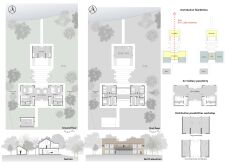5 key facts about this project
"Confluence" is a design that integrates two family units within a cohesive residential space. Located near a lake, the project focuses on the idea of coming together, creating an environment that encourages family interaction while also providing areas for individual privacy. The design combines usefulness with artistic features, enhancing the living experience and fostering connection.
Spatial Organization
The arrangement of spaces is central to the design, allowing families to engage with each other. There are shared areas on both floors, promoting communication among family members. A hall connects these spaces, giving the option for privacy when desired. This area can also serve as an art gallery, reflecting the importance of creativity in everyday life.
Flexible Usage
Flexibility is a hallmark of the design, where spaces are adaptable to various needs like sleeping, working, and studying. This approach allows the different lifestyles of the families to be met effectively. The hall's capability to change its purpose illustrates the commitment to versatile design, making it suitable for evolving needs over time.
Materials and Aesthetics
The project employs traditional Latvian materials such as wood and thatch. These choices not only enhance the visual appeal but also strengthen the connection to the local landscape. Using familiar materials contributes to a genuine look and feel and respects the cultural context of the area.
Relationship with the Environment
The design creates a balanced connection between indoor and outdoor spaces. Being close to the lake influences the design, allowing for a flow between the interior and the natural surroundings. Natural light and views are carefully considered, resulting in a calm atmosphere. Residents can enjoy both the built environment and nature, leading to a richer living experience.





















































