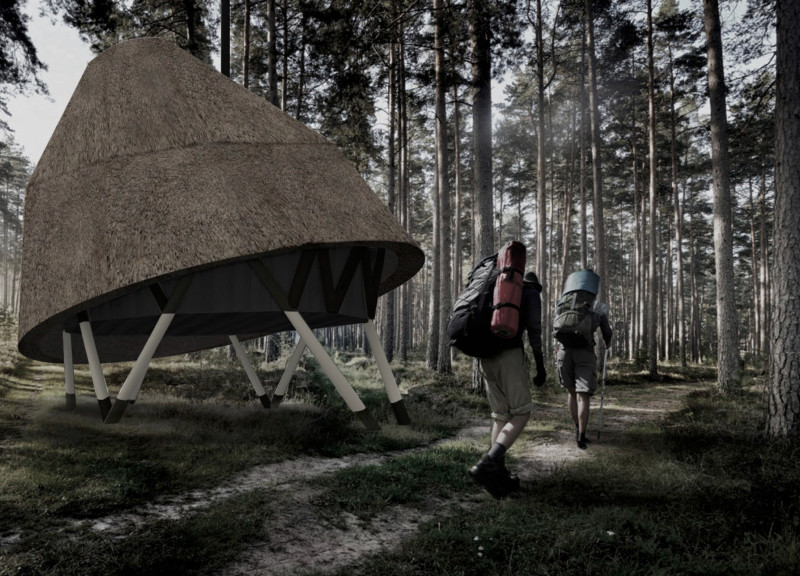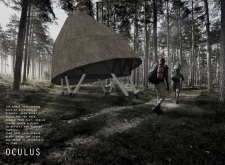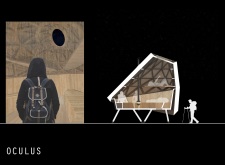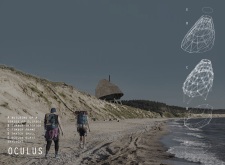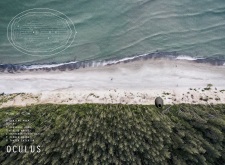5 key facts about this project
### Overview
The Oculus cabins are situated along the Amber Road, a historic route renowned for its picturesque landscapes and cultural significance. Designed to enhance the experience of visitors, the cabins offer a space for rest and reflection in a natural setting, fostering a connection between occupants and their environment. The design incorporates a circular opening, known as the oculus, which aligns the internal space with the cosmos, creating an opportunity for stargazing and contemplation.
### Form and Structural Strategy
The architectural form of the Oculus cabins is characterized by an organic, conical shape reminiscent of natural shell structures. This design not only contributes to the visual appeal but also enhances structural integrity and resilience against environmental conditions. The silhouette features a thatched roof, reflecting traditional building techniques while harmonizing with the surrounding wooded landscape. The timber framework supports the structure's lightweight nature and allows for innovative engineering, maintaining both stability and an eco-friendly profile.
### Material Selection and Sustainability
The material palette has been carefully curated to foster a seamless relationship with the surrounding environment while ensuring durability and sustainability. Key materials include timber, utilized both for structural and interior elements to create warmth and an organic atmosphere; thatch for roofing, which provides insulation and minimizes the ecological footprint; and strategically placed glass in the oculus skylight, facilitating natural light and offering views of the night sky. Together, these materials contribute to a sustainable construction approach, ensuring the cabins withstand the test of time within their natural setting.
### Interior Configuration and User Experience
The interior layout emphasizes minimalism, comfort, and functionality, designed to enhance interaction among occupants and with the natural environment. Relaxation and gathering areas are strategically incorporated to promote social connections, while sleeping quarters provide privacy and optimal views, particularly through the skylight. The adaptable interior can accommodate various activities, from meditation to artistic endeavors, thereby enhancing its utility as a retreat. The thoughtful configuration promotes peace and reflection, aligning with the intent to create a harmonious living space amidst nature.


