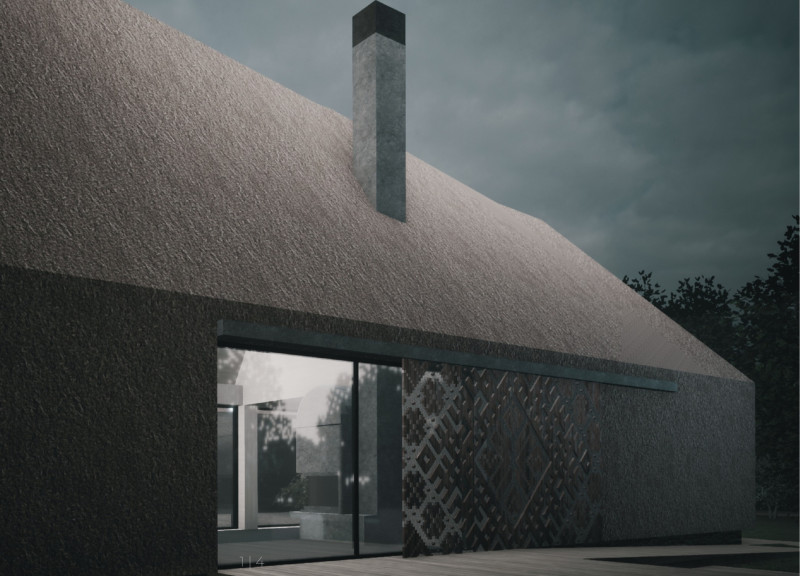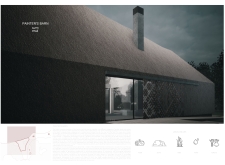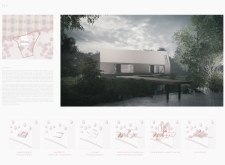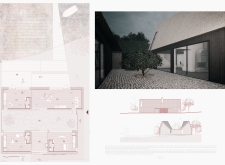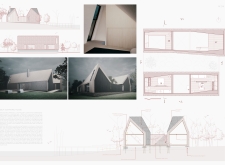5 key facts about this project
The Painter's Barn project highlights a thoughtful blend of architecture and nature, located in a scenic area near a lake. Designed primarily for artists, the barn reflects a strong respect for its historical backdrop and the surrounding landscape. The design emphasizes the importance of time and place, making the building a living extension of its environment. It serves as a space that encourages both individual creativity and shared experiences.
Sustainable Design Strategies
The approach uses passive design strategies to promote energy efficiency and environmental care. Features such as natural ventilation and carefully placed openings help improve airflow and bring in natural light, minimizing the need for mechanical systems. The layout takes climatic factors into account, ensuring a comfortable environment for users throughout the year.
Spatial Organization
Inside the Painter's Barn, the layout promotes flexibility, allowing for various configurations that suit different activities. The open floor plan resembles that of a pavilion and encourages a smooth flow between areas. Movable walls and partitions enhance this adaptability, enabling users to change the space as needed. Connections to nature are prioritized, creating a strong relationship between inside and outside.
Material Palette
The materials selected for the Painter's Barn align with the principles of sustainability and locality. Cross Laminated Timber (CLT) panels form the primary structure, known for their strength and lower environmental impact. Modified paper-based insulation is used to maintain warmth, while thatch pays tribute to traditional roofing methods. The existing stone wall is preserved, connecting the new design with its historical surroundings.
Large windows allow ample natural light into the barn, framing views of the landscape. This focus on transparency fosters a calm atmosphere, making it an ideal setting for artistic work and inspiration.


