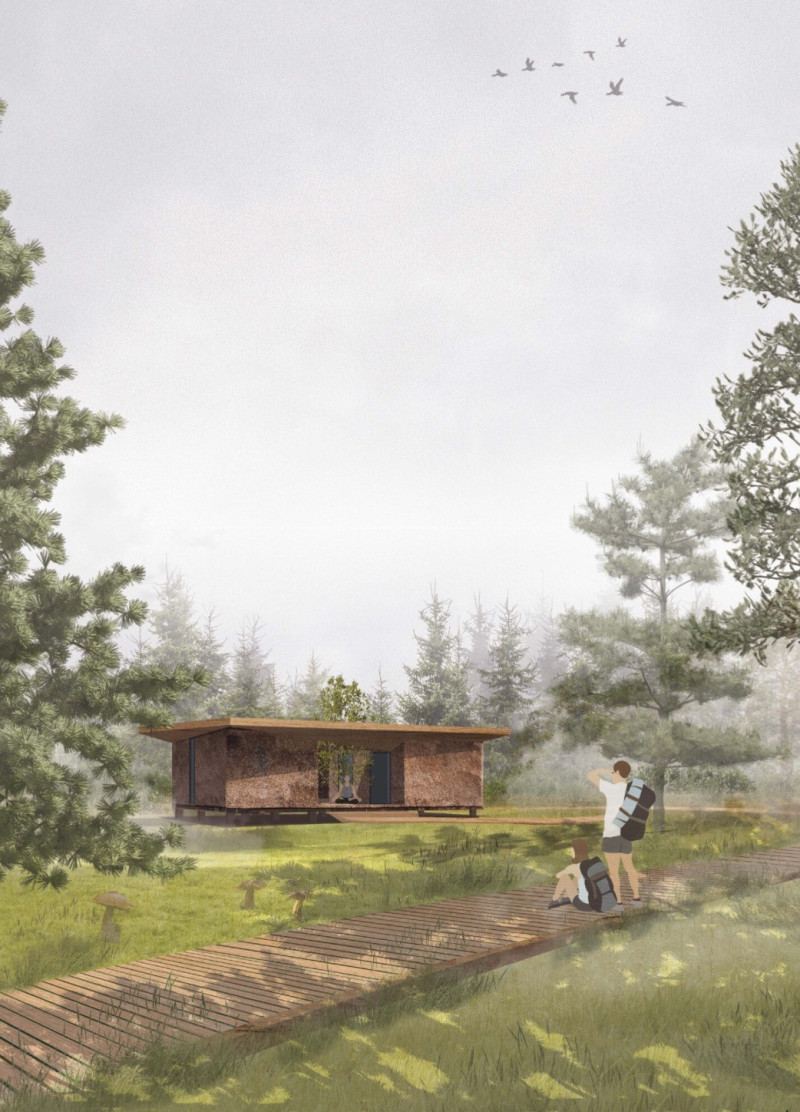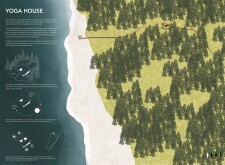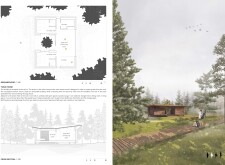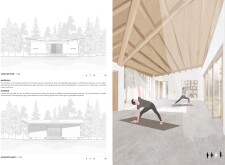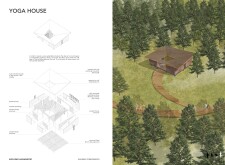5 key facts about this project
### Location and Intent
The Yoga House project is strategically situated near the Baltic Sea beach in Latvia, surrounded by a tranquil forest landscape. This design aims to create a space that fosters tranquility and reflection, closely aligning with the practices of yoga. Key principles guiding the development include sustainability, community engagement, and flexibility in spatial usage, with particular attention paid to minimizing environmental impact while allowing for local wildlife movement around the site.
### Spatial Organization and Circulation
The layout of the structure is informed by its natural surroundings, integrating a public access pathway that loops around the forest glade and connects to a bridge leading to the beach. A central atrium serves as a multifunctional entrance, facilitating a flow between indoor and outdoor spaces while providing shelter from inclement weather. The main yoga room is oriented to the east to capture morning sunlight, enhancing the appeal for daily practices. Additionally, the inclusion of a private garden area on the eastern side promotes a sense of seclusion and reflection, essential for personal wellness.
### Material Selection and Design Features
The design employs a range of materials that contribute to both functionality and aesthetic harmony. A thatched roof not only offers visual appeal but also provides insulation, while zinc cladding ensures durability against the elements. The building's exposed wooden frame enhances the natural ambiance, while thick walls create a sense of substance within the structure. Fully operable rotating windows promote natural ventilation and facilitate user engagement with the surrounding environment. The atrium allows for natural light circulation, enriching the spatial experience, and the adaptable main yoga room can serve multiple community functions throughout the day, thereby reinforcing the project's emphasis on flexibility in use.


