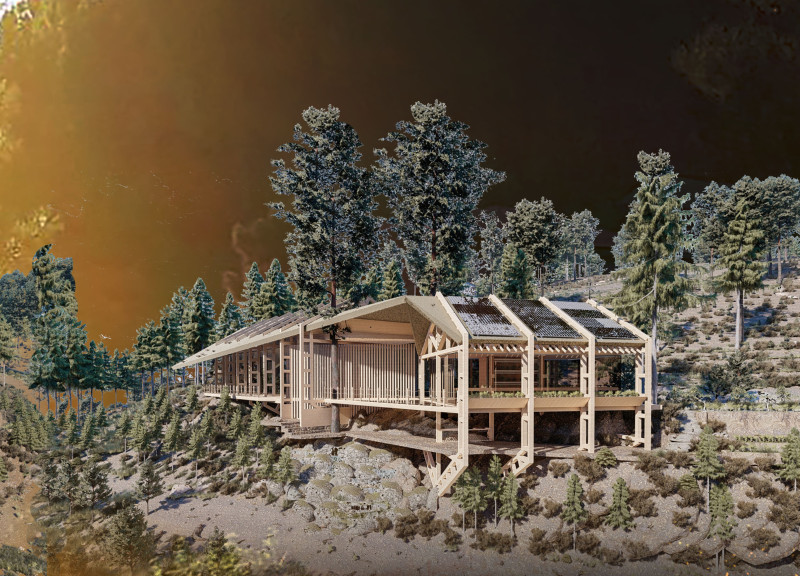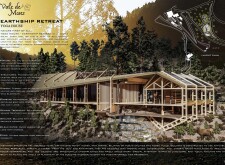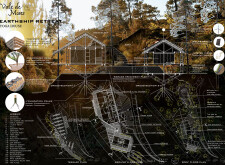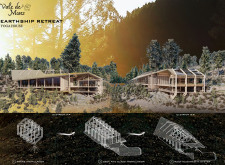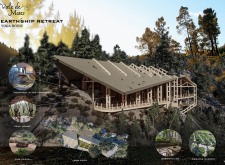5 key facts about this project
The Earthship Retreat: Yoga House, located in Vale de Moses, exemplifies innovative architecture that harmonizes with its natural environment. This project uniquely combines sustainable practices with functional design, catering specifically to yoga practitioners and individuals seeking a tranquil retreat.
The architecture emphasizes passive solar design and eco-friendly materials, aiming to create a self-sustaining environment. Designed as a single-story structure, it features a sloping roof that aids in water collection and solar energy absorption. The structure prioritizes minimal disturbance to the landscape, embracing the surrounding forest while ensuring adequate sunlight and views for its occupants.
Sustainable Practices and Materiality
A key component of the Earthship Retreat is its commitment to sustainability through the careful selection of materials. The use of sustainably sourced wood establishes structural integrity while promoting a natural aesthetic. A thatch roof made from long-stem wheat straw not only provides insulation but also facilitates rainwater drainage. Additionally, the project employs recycled materials for wall construction and insulation, showcasing a focus on environmental consciousness.
Water management strategies are integral to the design. The incorporation of a rainwater harvesting system along with a self-sufficient sewage treatment plant underscores the vision for minimal ecological impact. These features align with the retreat’s broader goals of energy efficiency and resource conservation, providing a model for sustainable architecture.
Integrative Design Elements
The architectural design promotes a strong connection between indoor and outdoor spaces. The open-plan layout encourages flexibility and facilitates natural ventilation. Key areas include a meditation room that offers panoramic views of the landscape, enhancing the spiritual experience of the retreat. The architectural design also incorporates an outdoor deck, strategically designed to coexist with existing trees, further enriching the relationship with nature.
Unique approaches in this project include the architectural concept of integrating natural geological features into the design to create a sense of place and belonging. The project serves not only as a physical shelter but also as a sanctuary for introspection and community building.
For more detailed insights into the Earthship Retreat's design strategies, including architectural plans and sections, as well as the overall architectural ideas that guided its development, readers are encouraged to explore the project presentation for comprehensive information and analysis.


