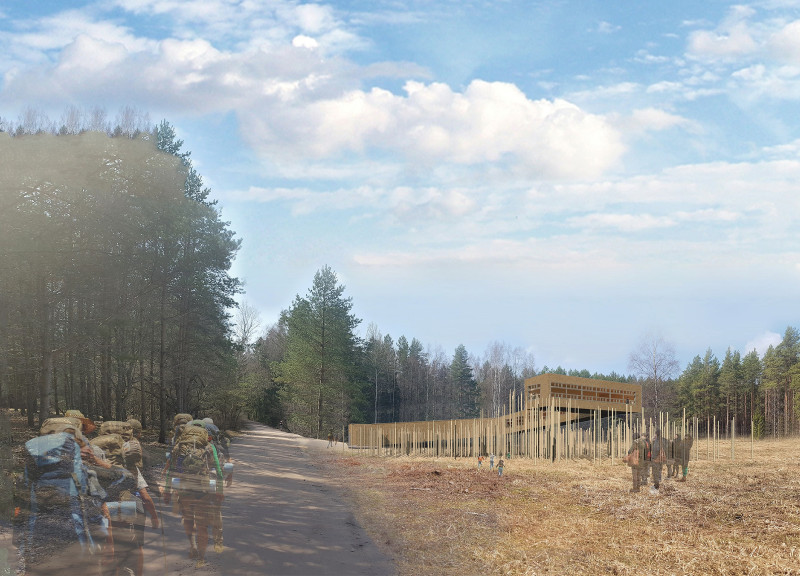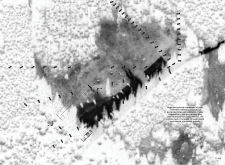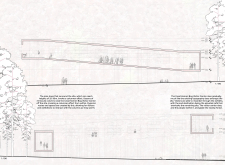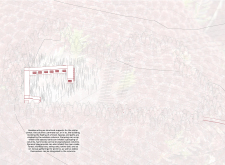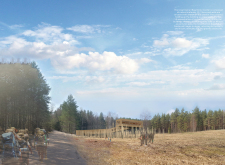5 key facts about this project
The Great Kemeri Bog Visitor Center is located in Kemeri National Park, Latvia. It encourages visitors to connect with the unique characteristics of the bog while also blending into the natural landscape. The overall design takes cues from the local ecology, particularly the distinctive bog and the towering pine trees. The center serves as a functional space for education and exploration, inviting people to engage with the environment.
Vertical Elements
The design includes vertical columns that reflect the shape of nearby trees. These columns lift the building above the ground, allowing for an interesting architectural experience. The gradual rise of the structure aligns with the natural topography, creating an easy flow for visitors as they move from one space to another.
Spatial Layout
Inside, the layout is designed for movement and interaction. It features a variety of open areas and functional spaces, leading to an elevated café with views over the bog. This setting allows visitors to feel a connection to nature, enhancing their understanding of the local ecosystem.
Material Selection
Cross-Laminated Timber (CLT) is used for the floors and walls, supporting sustainable building practices to fit with the natural look of the center. The thatch encasing on the exterior provides insulation while further enhancing the building’s earthy appearance. Wood is also used for the supporting columns, emphasizing the relationship between the structure and its forested surroundings.
The architectural concept draws inspiration from Mēness, the Latvian god of renewal, suggesting a connection to the life cycle of nature. The design intends to decay gradually, returning to the earth and fostering new growth. In this way, the visitor center becomes part of the ecosystem, allowing visitors to fully appreciate the beauty and complexity of the bog.


