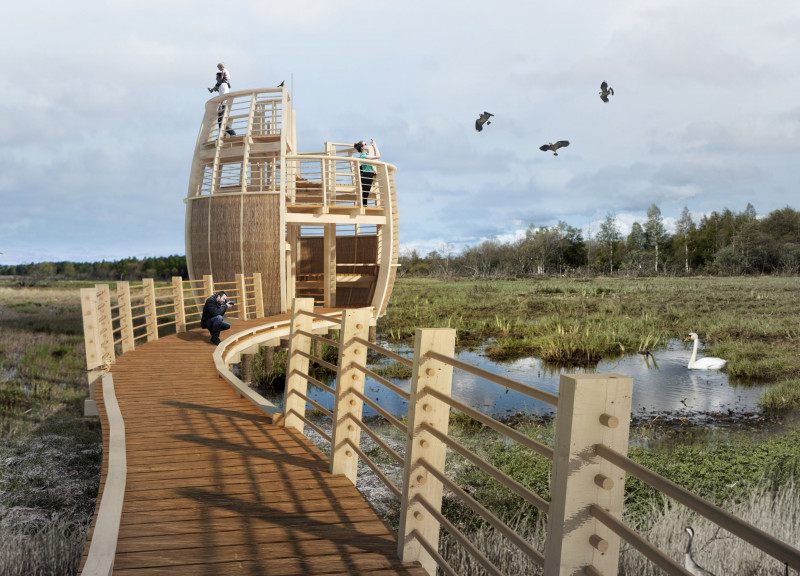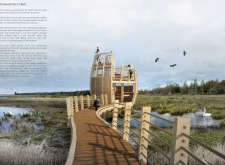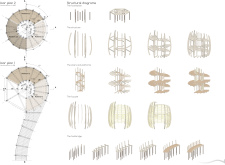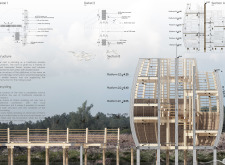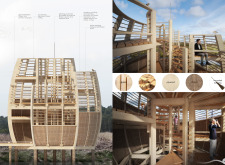5 key facts about this project
### Overview
Located within a tranquil nature park, the Birdwatchers' Nest is designed to provide a dedicated space for wildlife observation while respecting the surrounding ecosystem. The structure aims to enhance visitors' appreciation for nature by offering unobtrusive vantage points to observe birdlife, thus promoting environmental awareness and conservation.
### Formative Design Elements
The architecture features a curvilinear form that rises gently from the landscape, reflecting organic shapes typical of natural environments. Composed of overlapping arcs, the structure conveys a sense of growth and fluidity. Key design components include a connecting footbridge that offers a gradual transition into the central space, and tiered platforms accessible via central spiral staircases, which provide varying perspectives of the surrounding habitat. The design incorporates lower platforms that shelter visitors from the elements while ensuring upper observation areas remain undisturbed by human presence.
### Material Selection and Ecological Responsibility
The project's commitment to sustainability is evident in its choice of materials, which include glued laminated timber for the structural framework, thatch for cladding, and plywood for stairs and platforms. These materials blend traditional craftsmanship with modern building practices, reinforcing a connection to local architectural heritage. An innovative aspect of the design is the use of recycled brooms, which not only enhances biophilic elements but also engages the community in the construction process. This focus on local materials and recycling minimizes the ecological footprint while promoting environmental stewardship among future users.


