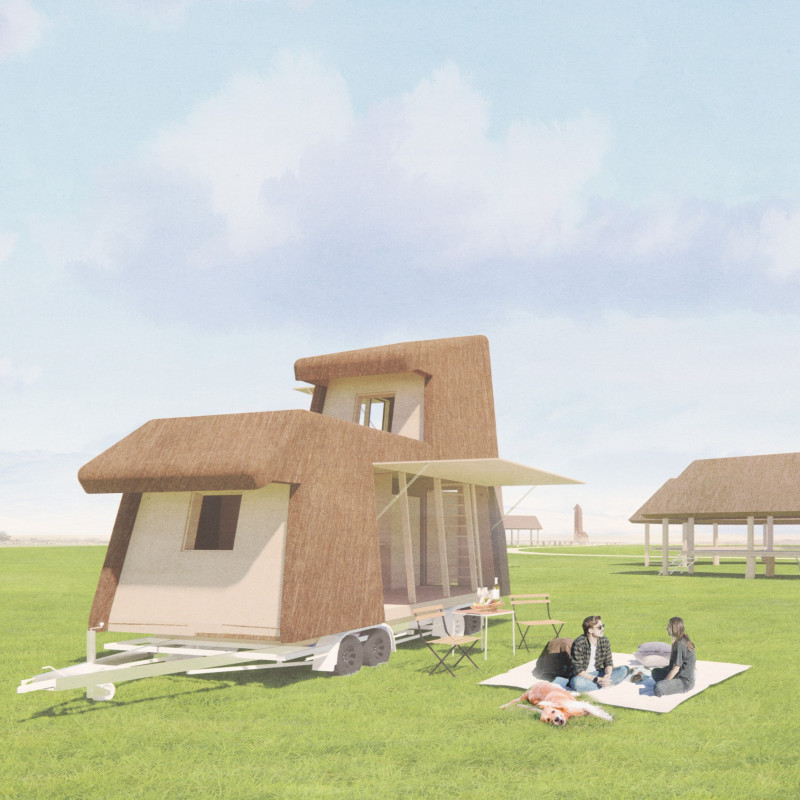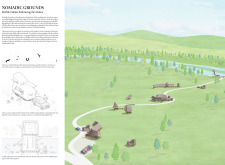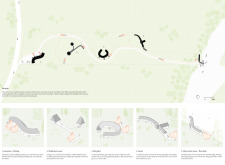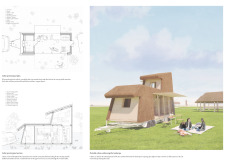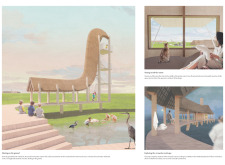5 key facts about this project
The architectural project *Nomadic Grounds* presents a series of mobile cabins designed to enrich visitor experiences within Latvia's diverse landscapes. This project integrates traditional architectural forms with modern living requirements, showcasing a thoughtful approach to sustainable tourism and environmental engagement. Each cabin serves as a flexible accommodation unit, allowing tourists to immerse themselves in their surroundings while appreciating the natural beauty of the region.
The project emphasizes mobility, as each cabin can be relocated throughout the site, encouraging exploration and dynamic interaction with the landscape. The design draws inspiration from Latvian vernacular architecture, incorporating essential features that respect the local cultural context while adapting to contemporary needs. The cabins are strategically positioned to offer stunning views of the environment while maintaining accessibility to communal spaces.
Unique Materials and Construction Techniques
In its further distinction, *Nomadic Grounds* utilizes materials and construction techniques rooted in tradition yet adapted for modern sustainability. Timber is the primary material for structural frameworks and facades, providing not only durability but also a warm aesthetic consistent with the local building tradition. The roofs, using traditional thatching techniques, enhance the environmental integration of each cabin and contribute to energy efficiency.
The modular design allows for innovative roof variations that create diverse internal atmospheres through the manipulation of light and space. The compact interiors are carefully planned to maximize functionality without compromising comfort, featuring essential living areas that accommodate sleeping, cooking, and hygiene needs. This meticulous planning highlights an essential aspect of successful architectural design: the seamless blending of form and function.
Community-Centric Spaces
The organization of the site promotes social interactions and community engagement. In addition to individual cabins, the project incorporates communal facilities such as a reception area, BBQ space, meditation rooms, and a sauna. The placement of these spaces encourages visitors to connect with one another while enjoying the beauty of the natural landscape. Pathways wind through the site, enhancing accessibility and guiding visitors through a curated journey that fosters a sense of place and belonging.
Overall, *Nomadic Grounds* demonstrates a thoughtful approach to architectural design focused on sustainability, community, and cultural respect. This project serves as a model for future developments in eco-tourism, illustrating how traditional forms can be effectively integrated into contemporary architectural practices. For those interested in detailed architectural plans and sections, as well as design concepts and ideas, exploring the project presentation will provide further insights into its architectural significance.


