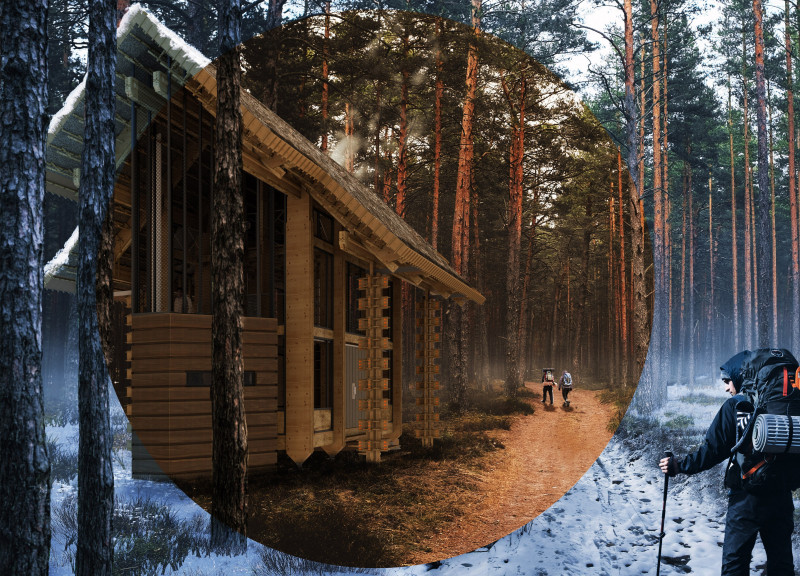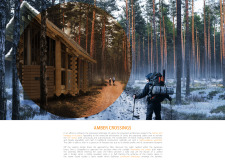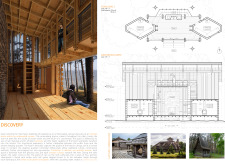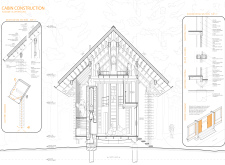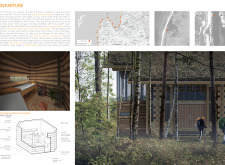5 key facts about this project
## Overview
Amber Crossings is situated within the forested landscapes of Latvia, designed to integrate modern architectural principles with local heritage. The project aims to provide a recreational cabin that fosters ecological awareness and enhances the user experience through a direct connection to nature. The design draws inspiration from traditional Latvian construction methods, ensuring that the cabin resonates with the historical and aesthetic context of the region.
### User-Centric Spatial Organization
The spatial layout of Amber Crossings is strategically developed to optimize user experience while promoting community interaction. A main foyer serves as a welcoming transitional space, drawing occupants into a cozy environment that celebrates the surrounding nature. Sleeping quarters are thoughtfully arranged to provide privacy while still encouraging communal activities in shared areas. The large entry doors act as an invitation, facilitating an engaging experience for visitors and hikers alike as they navigate through the space.
### Material Selection and Sustainability
The architectural design emphasizes the use of local materials that reflect both tradition and sustainability. Timber is the primary material used for construction and interior finishes, sourced sustainably to align with ecological goals while providing effective insulation. Stone elements, particularly in the hearth, offer a tactile contrast to wood, thus grounding the structure in its natural setting. Large windows and sliding glass walls enhance transparency and connectivity to the forest, while a thatched roof showcases traditional Latvian techniques, prioritizing cultural relevance. Steel components provide structural reinforcement, seamlessly integrating with the timber framework to ensure durability without compromising aesthetic integrity.


