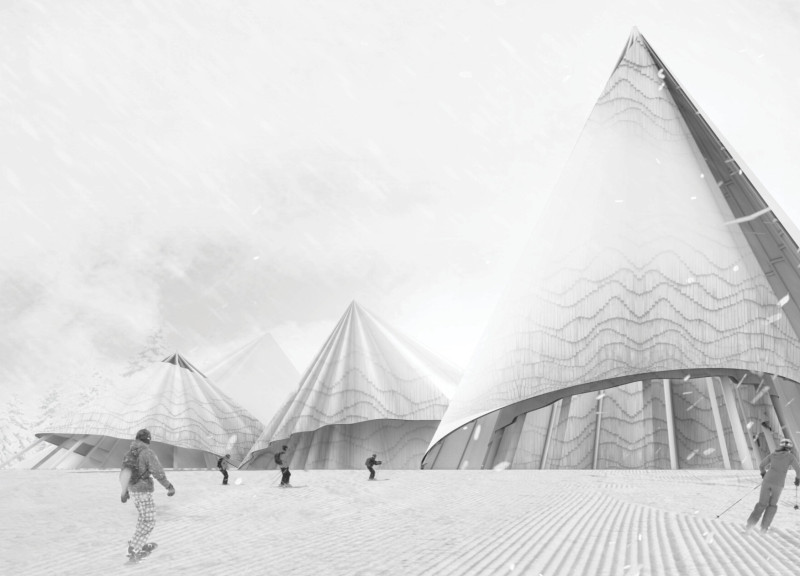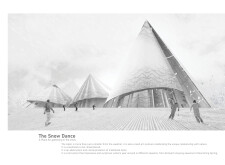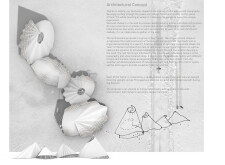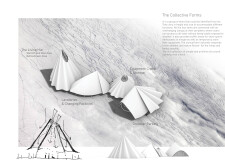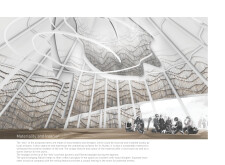5 key facts about this project
### Project Overview
Located within a winter landscape, the design combines thematic shelter and community gathering spaces, enhancing visitor experiences in snow-covered terrains. The project features a series of interconnected, tent-like structures, each intended to provide refuge from the elements while underscoring the relationship between architecture and nature.
### Spatial Configuration and Connectivity
The design employs a cluster of conical forms, varying in height and size, with each adapting based on its specific function. The structures' asymmetrical geometry responds to both aesthetic and practical demands, fostering a sense of harmony with the surrounding environment. Tents are organized to facilitate diverse activities and ensure accessibility, with a unifying spiral configuration that visually connects the elements. This layout respects the site's topography, allowing the structures to integrate with the landscape while enhancing the user experience.
### Material Choice and Sustainability
The external façade of the tents is constructed from wood shakes and shingles, selected for their sustainability and potential for local sourcing. This material not only provides protection against harsh weather conditions but also contributes to the aesthetic appeal through its textured surface that reflects the natural context. Internally, a spiral ceiling design enhances natural light penetration, while warm wooden finishes promote a welcoming atmosphere. The choice of materials aligns with sustainable practices, minimizing environmental impact and encouraging community involvement through local artisan collaboration.


