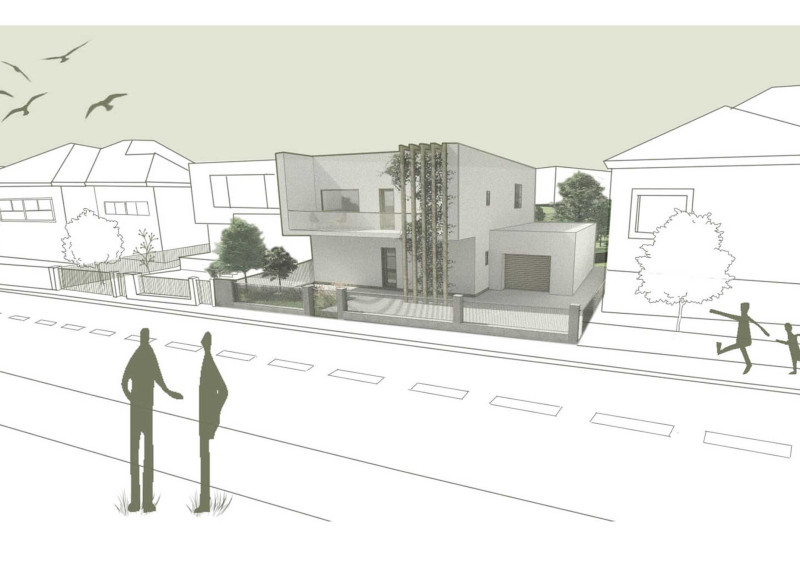5 key facts about this project
The design prioritizes accessibility and comfort for individuals with visual impairments. The overall concept focuses on reducing barriers between spaces to create a connected living experience. By eliminating door thresholds and unnecessary changes in materials, the design allows for smooth transitions throughout the home. A central corridor connects essential areas like the garage, front door, and backyard patio, making daily activities easy to navigate.
Design Intent
The main goal of the design is to enhance accessibility through thoughtful layout. The central corridor acts as a backbone, enabling users to move through the space without obstacles. By creating specific areas that are still connected, the design aids in orientation and usability, particularly benefiting those who may have difficulty seeing.
Acoustic and Lighting Strategies
Attention to sound and light plays a significant role in the overall experience. Acoustic treatments have been applied to limit background noise and highlight pleasant sounds, such as footsteps, which helps create a peaceful atmosphere. The lighting is designed to be soft and neutral, reducing glare and making the space more comfortable to navigate. This careful control of light contributes to feelings of safety and ease within the home.
Textured Elements and Sensory Landscape
Textured wood flooring is a key feature, offering tactile feedback that helps with orientation. The design continues into the backyard, where horizontal and vertical surfaces provide additional textures. A waterfall serves as a visual and auditory element, adding to the natural ambiance. Aromatic plants and flowers further enrich the sensory environment, creating a vibrant space that engages multiple senses.
Incorporation of Braille
At the entrance, perforated metal sheets carry Braille engravings with words like “trust, home, shelter, and love.” This detail emphasizes the commitment to inclusivity and accessibility. By incorporating Braille into the entrance, the design clearly communicates its values and enhances the experience of all visitors. The entrance becomes a welcoming gateway, echoing the project’s overall aim of creating a supportive and nurturing environment.


















































