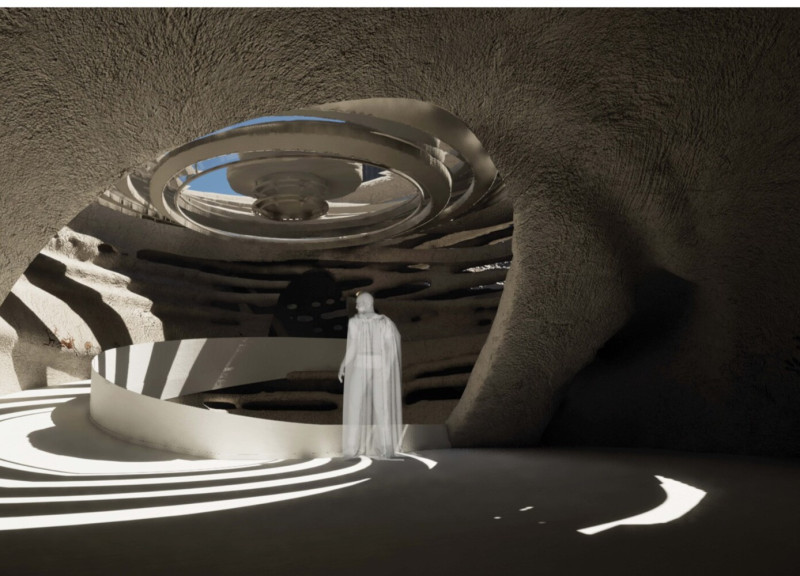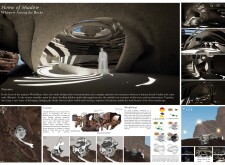5 key facts about this project
## Overview
The "Home of Shadow" is located within the Wadi Rum region, a landscape recognized for its striking geological formations and cultural heritage. The intent of the design is to explore the intersection of narrative and architecture by creating a dwelling that reflects the philosophical themes of coexistence between humans and supernatural elements, as illustrated through the characters of Aylin and Dmain. This project aims to facilitate a dialogue between different realms of existence, represented through both the physical structure and its contextual backdrop.
## Spatial Connectivity
### Celestial Harmony
The architectural framework introduces the concept of "Celestial Harmony," which promotes an intrinsic relationship between human experience and the natural environment. Utilizing advanced computational design techniques, the structure integrates with the rugged topography, ensuring that the building maintains a distinct identity while simultaneously respecting its surroundings. This architectural approach emphasizes the fluidity of spaces, allowing for a cohesive interaction between the inhabitants and the landscape.
### Innovative Morphology
The design employs the Fibonacci sequence to create organic forms that resonate with natural patterns, enhancing spatial connectivity and promoting an exploration of light and shadow within the interior. Each functional area is interlinked, guided by fluid transitions and elevators that navigate through layered levels. The arrangement of spaces, from communal gathering areas to private retreats, is informed by principles of light maximization and environmental connection.
## Material Considerations
### Material Selection
The choice of materials for the "Home of Shadow" reflects both resilience and an aesthetic kinship with Wadi Rum's geological features. Key materials include reinforced concrete for structural integrity, natural stone for contextual engagement, and glass to optimize views and natural illumination. Textured finishes further enhance the building's integration with its environment, simulating organic forms found in nature.
### Functional Aesthetics
Beyond their physical properties, the selected materials evoke emotional and sensory responses, allowing occupants to forge a tangible connection with the arid landscape. The design's emphasis on textured surfaces and visual continuity fosters an immersive experience, prompting inhabitants to engage with the home in a meaningful manner, thereby elevating the dwelling experience beyond mere functionality.



















































