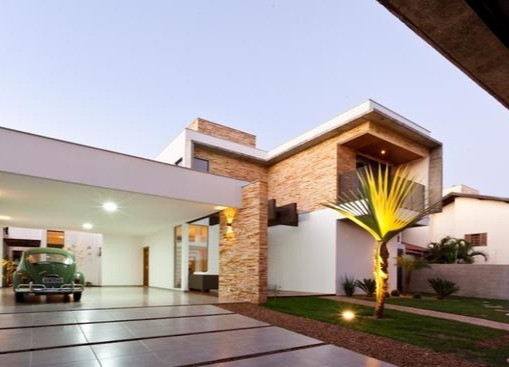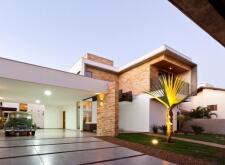5 key facts about this project
### Overview
Located in a suburban setting that balances comfort with modern design, this residential project emphasizes the integration of green spaces into the urban fabric. The intent is to create an environment that fosters connectivity and promotes both indoor and outdoor living. The architectural approach focuses on harmonizing form with function while embracing contemporary aesthetics.
### Spatial Strategy and Connectivity
The design centers around the notion of creating transitional spaces between the interior and exterior. Open floor plans and expansive glass features facilitate the flow of natural light and enhance spatial perception within the residence. Large windows and strategically placed openings not only invite views of the landscaped surroundings but also establish a seamless relationship between living areas and outdoor environments.
### Materiality and Aesthetic Composition
A combination of light-colored stucco and textured natural stone cladding forms the primary façade, providing visual contrast and depth. The architecture employs a dynamic arrangement of rectilinear and cubic forms, which contribute to a layered profile that engages the skyline. Noteworthy materials include extensive glass for windows and doors, facilitating transparency, and concrete pavers in the driveway for structural integrity and modern design. Landscaping elements, including a lawn and tropical plants, enhance both the aesthetic appeal and functional aspects of the outdoor spaces while reinforcing the overall architectural narrative.


















































