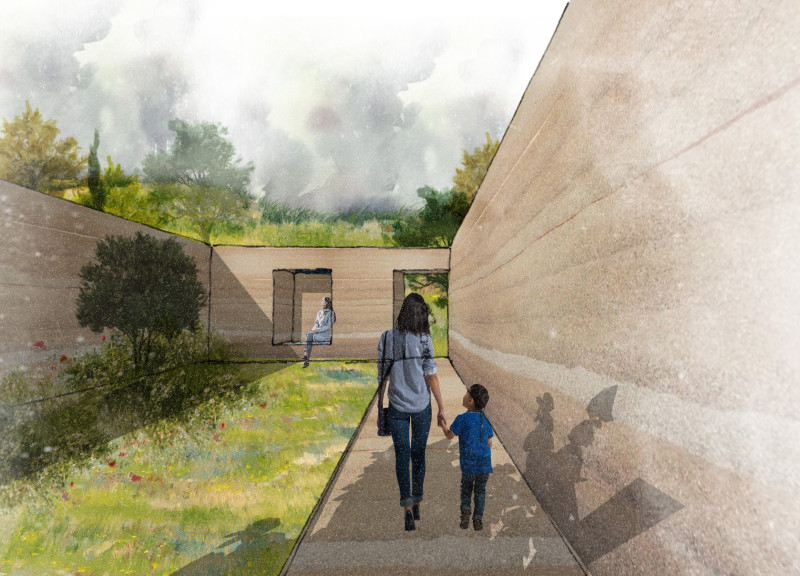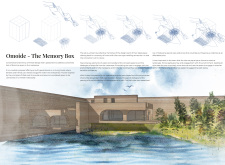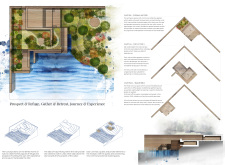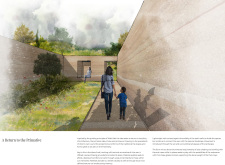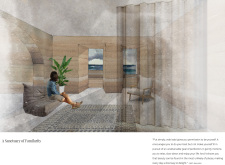5 key facts about this project
Omoide - The Memory Box introduces a design that focuses on multi-generational living while fostering community connections in a virtual space. Created by a female design team, it addresses the need for diverse representation in the metaverse. The concept is based on Wabi-sabi, which values simplicity and a strong relationship with nature, allowing inhabitants to engage with the environment meaningfully.
Spatial Organization
The structure is arranged across three levels, each designed for specific functions, facilitating both shared and private experiences. The ground level includes an entrance and Unit 1, showcasing a reflective garden that transitions from the public realm to personal spaces. This entryway creates a significant boundary, guiding residents into a more intimate environment. A lightweight voile curtain provides a flexible separation between shared and private areas, making it adaptable to varying user needs.
User Experience
Levels two and three house additional individual units. Unit 2 is more enclosed, providing internal views of the landscape, while Unit 3 opens towards the woodland, allowing residents to connect with natural surroundings. This arrangement enhances user experience with options for privacy or engagement, catering to personal preferences. A shared terrace joins these units, encouraging social interactions and serving as a space for relaxation.
Shared Spaces
The top level functions as a shared office area designed for collaborative activities. Located near water, it balances openness with a sense of enclosure, inviting interaction with both the interior and the natural environment. This thoughtful placement allows users to engage with their surroundings while fulfilling functional tasks, creating a blend between work and nature.
Material Consideration
Though material details are limited, the use of textured rammed earth aligns with the design's emphasis on natural connections. This choice reflects Wabi-sabi principles, celebrating the raw beauty of textures and forms. These materials contribute to a tactile experience, promoting a sense of calm and grounding for the inhabitants.
The design showcases an undulating roofline that follows the contours of the landscape, providing a visual connection between built spaces and nature.


