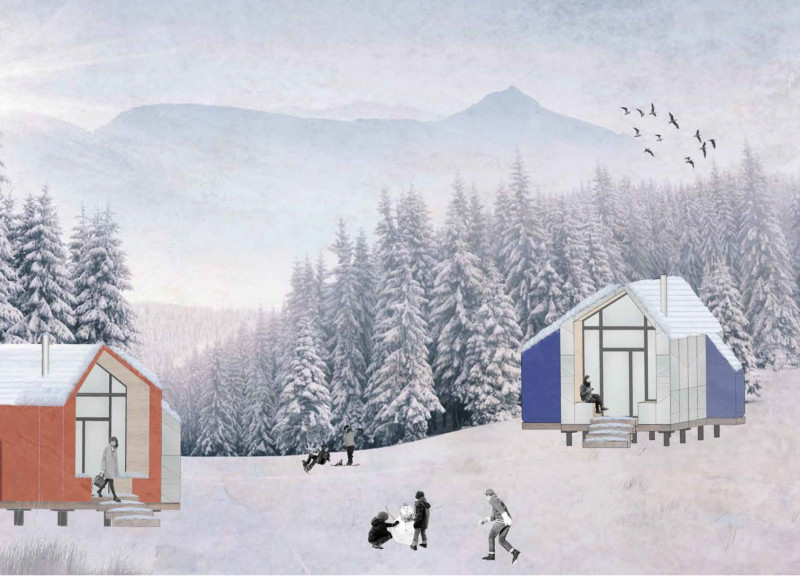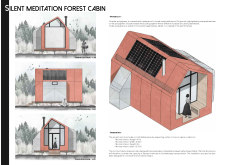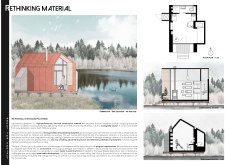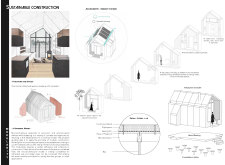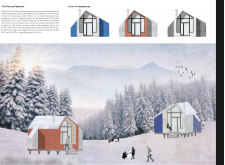5 key facts about this project
The Silent Meditation Forest Cabin is a microarchitectural design intended to blend with its natural surroundings while offering a quiet space for living and reflection. Positioned within a serene environment, the cabin serves practical needs while focusing on comfort in a compact layout. The overall design aims to create a thoughtful relationship between the structure and the landscape, promoting a minimalist approach that respects the site.
Materiality
The cabin's exterior consists of polystyrene, which has been coated with waterproof colored sustainable paint. This choice enhances the thermal performance of the building while offering an aesthetically pleasing finish. The facade features stamped textures that highlight different modules, giving the cabin a unique look that stands out in its environment. Inside, polystyrene is also visible, reinforcing a consistent material palette throughout. Integrated furniture, like storage shelves, is designed into the wall, helping to keep the space organized and efficient.
Spatial Configuration
Inside, the cabin is divided into six distinct modules: a bathroom, a kitchen, storage, a living area, outdoor space, and a place for sleeping. This arrangement supports a mix of private and communal activities, allowing for versatile use of the space. Each module is carefully planned to balance personal privacy with opportunities for social engagement, inviting residents to making the most of both indoor and outdoor settings.
Sustainability
An emphasis on sustainability is woven into the design through features like rainwater harvesting and photovoltaic solar energy systems. These systems promote energy self-sufficiency while minimizing the environmental footprint. The cabin's design allows for easy relocation, addressing the need for flexibility in today's world. This consideration of ecological impact is essential for modern living, making room for a life that is gentle on the environment.
Natural light plays a vital role in the cabin's design. Strategic openings connect the interior to the landscape, bringing in views and allowing sunlight to illuminate the space. This aspect enhances the living experience while ensuring that privacy is maintained for the occupants.


