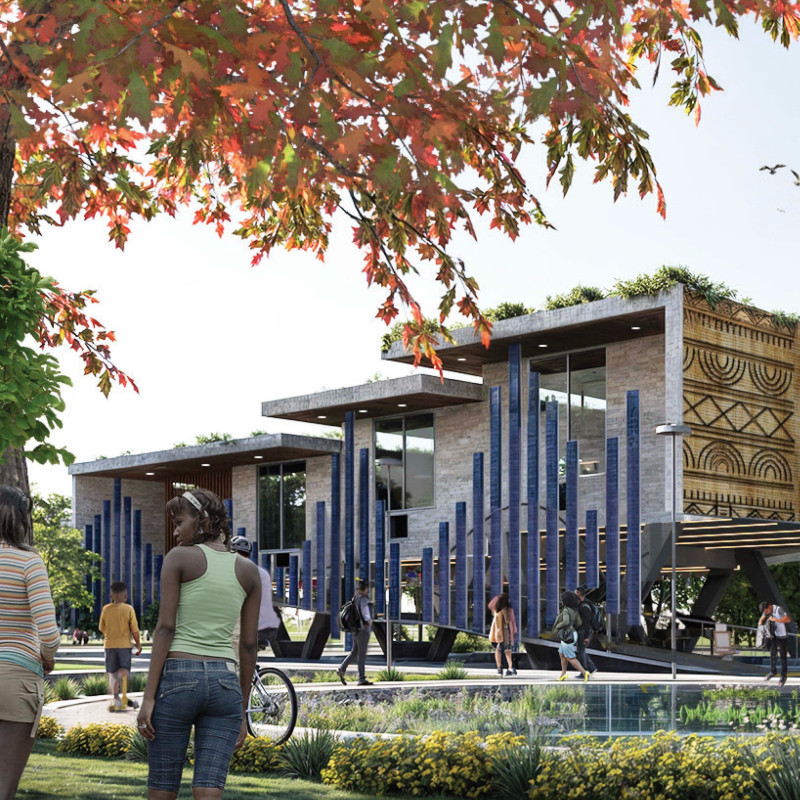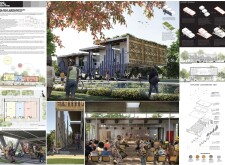5 key facts about this project
**Overview**
The SOS Arts Centre is situated in a vibrant community environment, designed to serve as a central hub for artistic activities and cultural exchange. The intent of the Centre is to promote collaboration among local artists and facilitate engagement with the wider community. By focusing on accessibility and inclusivity, the layout creates opportunities for interaction, ensuring that diverse community members can fully participate in the array of creative offerings.
**Spatial Organization**
The site plan effectively delineates various functional zones within the Centre. A primary performance space acts as the centerpiece for events, designed to encourage social interaction among attendees. Complementing this are exhibition areas dedicated to presenting local artwork, thereby providing a platform for artists to showcase their creations. Additionally, workshops and studio rooms are incorporated to support educational initiatives, fostering both learning and collaboration. The landscaping is thoughtfully integrated, enhancing the overall environment while promoting a sense of tranquility conducive to creativity.
**Materials and Sustainability**
Material selection is central to the Centre’s identity and environmental responsibility. Structural elements utilize brick for its thermal mass and durability, while wood accents offer warmth and enhance interior finishes. Metal components contribute to the contemporary aesthetic, particularly in the vertical elements and support structures, ensuring structural integrity. Extensive use of glass in windows and facades enhances transparency and encourages a connection between indoor and outdoor spaces. Sustainability practices are embedded in the design, featuring locally-sourced materials and passive strategies that improve energy efficiency, alongside green roofs that enhance biodiversity.


















































