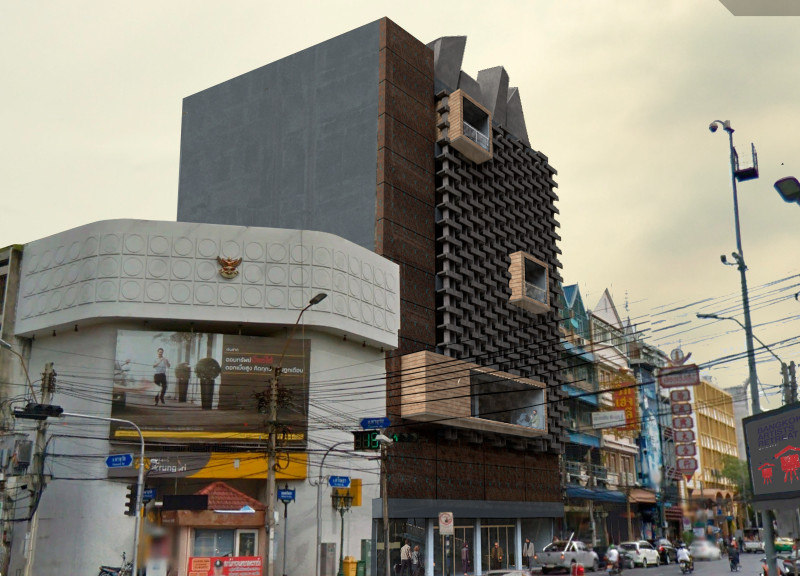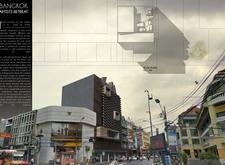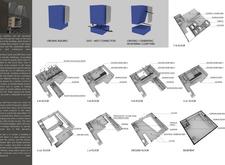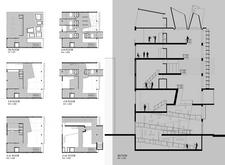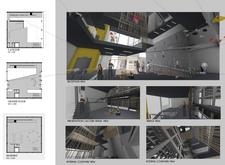5 key facts about this project
## Overview
Located within the dynamic urban environment of Bangkok, Thailand, the Bangkok Artists Retreat is designed to serve as both a cultural hub and a residential space for artists. The intent is to create a facility that supports diverse artistic practices while promoting engagement with the local community. The architectural design emphasizes connectivity and accessibility, encouraging interactions between the building’s inhabitants and the surrounding neighborhood.
### Spatial Strategy and Functionality
The project features a seven-story layout that incorporates open-plan spaces, facilitating pedestrian movement from the main street to the rear alley. This design choice enhances accessibility and fosters community engagement. The ground floor includes a cultural and commercial block with reception areas and workshops, while exhibition spaces extend into an underground area, offering inviting venues for art displays. The adaptable second floor can serve as either an exhibition area or a conference venue, accommodating various artistic needs. Internal courtyards act as connectors among different levels, facilitating interaction between artists and visitors.
### Material and Aesthetic Considerations
Material selection is a critical aspect of the project, impacting both durability and visual appeal. Concrete is used for structural elements and aesthetic walls, providing an industrial character. In contrast, wood enriches areas such as the café and courtyards, promoting warmth and an inviting atmosphere. Extensive use of glass enhances transparency, allowing natural light into the spaces while providing views into activity areas. Steel forms the structural framework, ensuring robustness, while textured facades are applied to external walls to create visual interest through light interaction. This meticulous approach to materiality contributes to an atmosphere that underscores creativity and community engagement.


