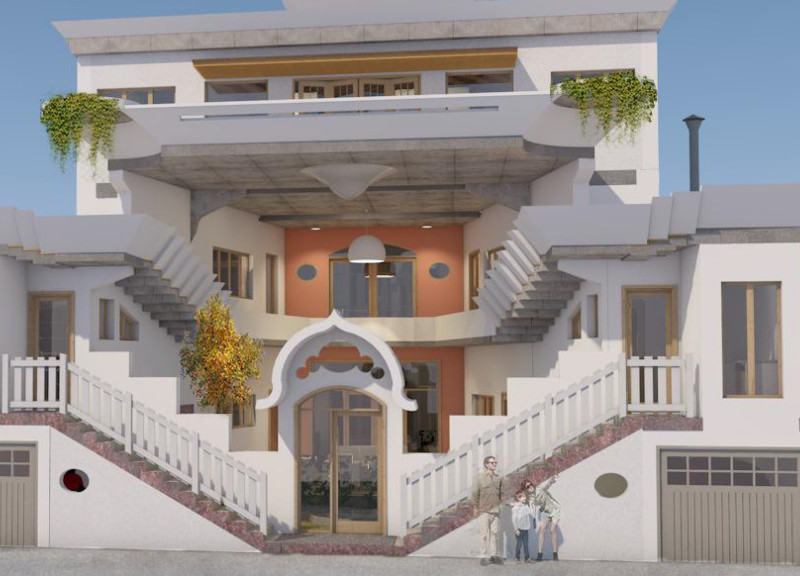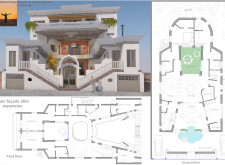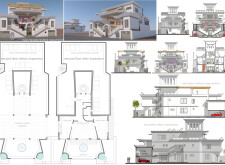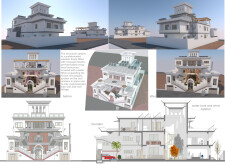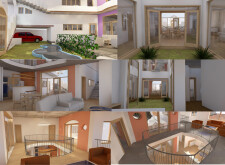5 key facts about this project
## Architectural Design Project Report
### Overview
The residential project is situated in a region characterized by arid climates, designed to address specific environmental challenges while prioritizing cultural relevance and sustainability. The concept revolves around creating a welcoming living environment that supports modern family dynamics. Through careful planning of spatial organization and aesthetic coherence, the design exemplifies a contemporary approach to residential architecture.
### Spatial Organization
The project features a two-story layout that promotes interaction and fluid movement between spaces.
- **Ground Floor:** The design includes open living areas that connect dining and sitting spaces, enhancing family engagement. A Majlis, integral to cultural hospitality, serves as a welcoming area for guests. The central courtyard enhances natural ventilation while offering outdoor access, complemented by a water feature that contributes to the overall ambiance.
- **First Floor:** The private quarters consist of multiple bedrooms, including a master suite, thoughtfully designed to ensure privacy and easy access to communal areas. A foyer with circular design elements serves as a transitional space, facilitating movement to the ground floor.
### Materiality and Sustainability
The material selection reflects a commitment to sustainability and local sourcing.
- **Wood:** Employed extensively in structural frameworks and finishes, providing warmth and durability.
- **Enlarged Blocks:** Used for insulation within a prefabricated frame, these materials reduce the environmental footprint.
- **Plaster:** Selected for external surfaces, ensuring easy maintenance and longevity.
- **Glass:** Incorporated in expansive windows and doors to optimize natural light and visual connections to the outdoors.
- **Photovoltaic Panels:** Installed on the roof, contributing to energy efficiency and underscoring the project's sustainable focus.
The design integrates passive strategies, such as the courtyard and strategically placed openings, enhancing natural light and airflow while promoting a connection with outdoor spaces. These features facilitate a comfortable indoor climate conducive to well-being.


