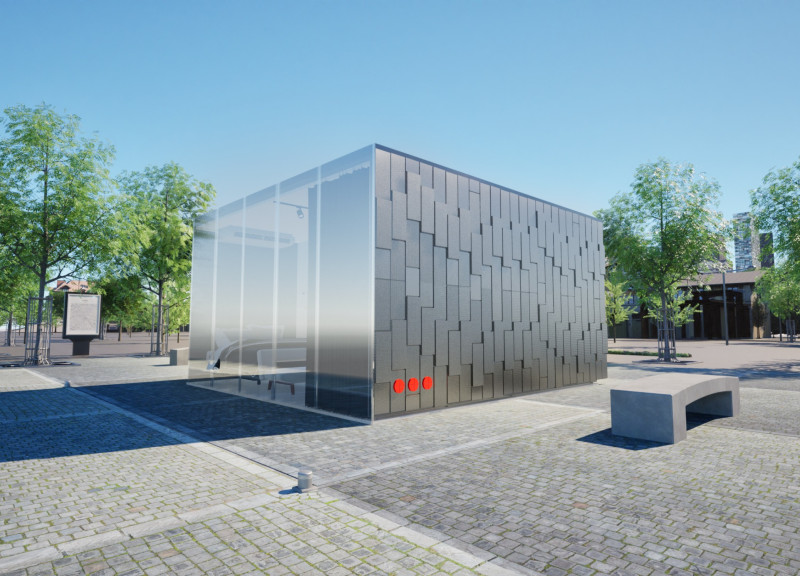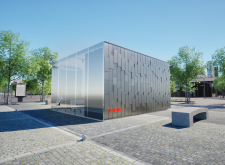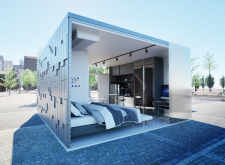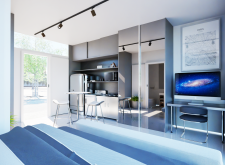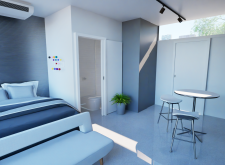5 key facts about this project
### Overview
The project is situated in a dynamic urban context, characterized by a blend of modern architecture and green spaces. It aims to provide a functional, minimalist living environment conducive to the contemporary lifestyle of urban residents. The design focuses on fostering a connection between indoor and outdoor spaces through the strategically utilized materials and spatial organization.
### Spatial Strategy and User Experience
The design features an open-plan layout that promotes fluidity across various functional areas, including living, sleeping, and kitchen spaces. This spatial arrangement is enhanced by minimalist and multi-functional furnishings, such as a foldable dining table and streamlined chairs, maximizing usability and space efficiency. The integration of built-in cabinetry further optimizes storage, catering to urban dwellers who prioritize practicality without compromising aesthetic values.
### Materiality and Sustainability
The extensive use of glass in the facade allows for abundant natural light, facilitating a sense of openness and enhancing visual connections with the surrounding greenery. Complementing the glass, the exterior cladding consists of anodized aluminum or zinc panels, selected for their durability and aesthetic resonance with urban settings. Additionally, elements such as polished concrete flooring and painted wall panels maintain a modern interior aesthetic while supporting sustainability goals. The design indicates a commitment to minimizing environmental impact through energy-efficient materials and thoughtful construction choices.


