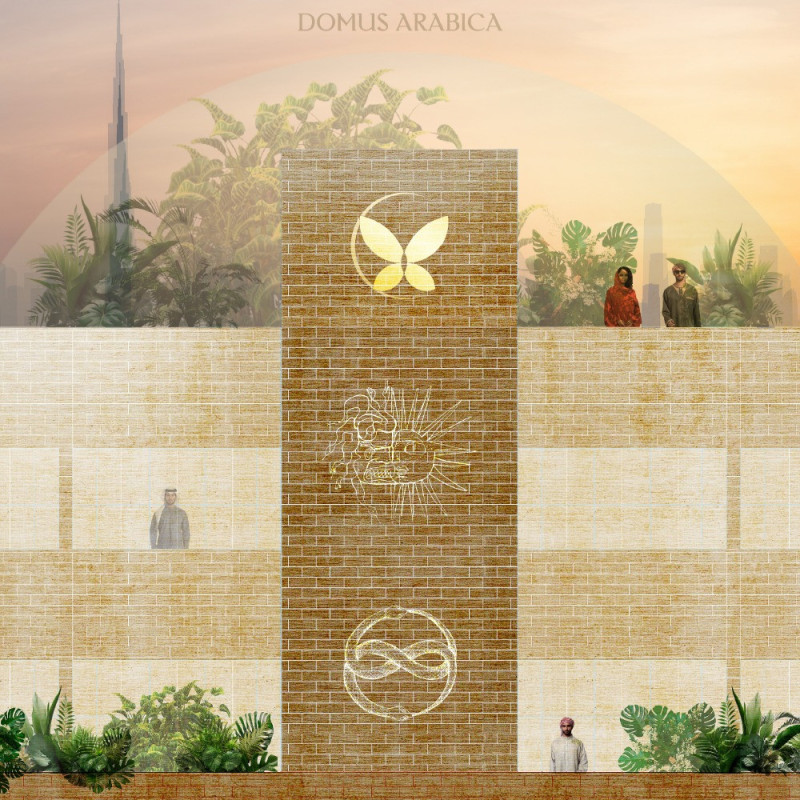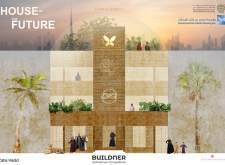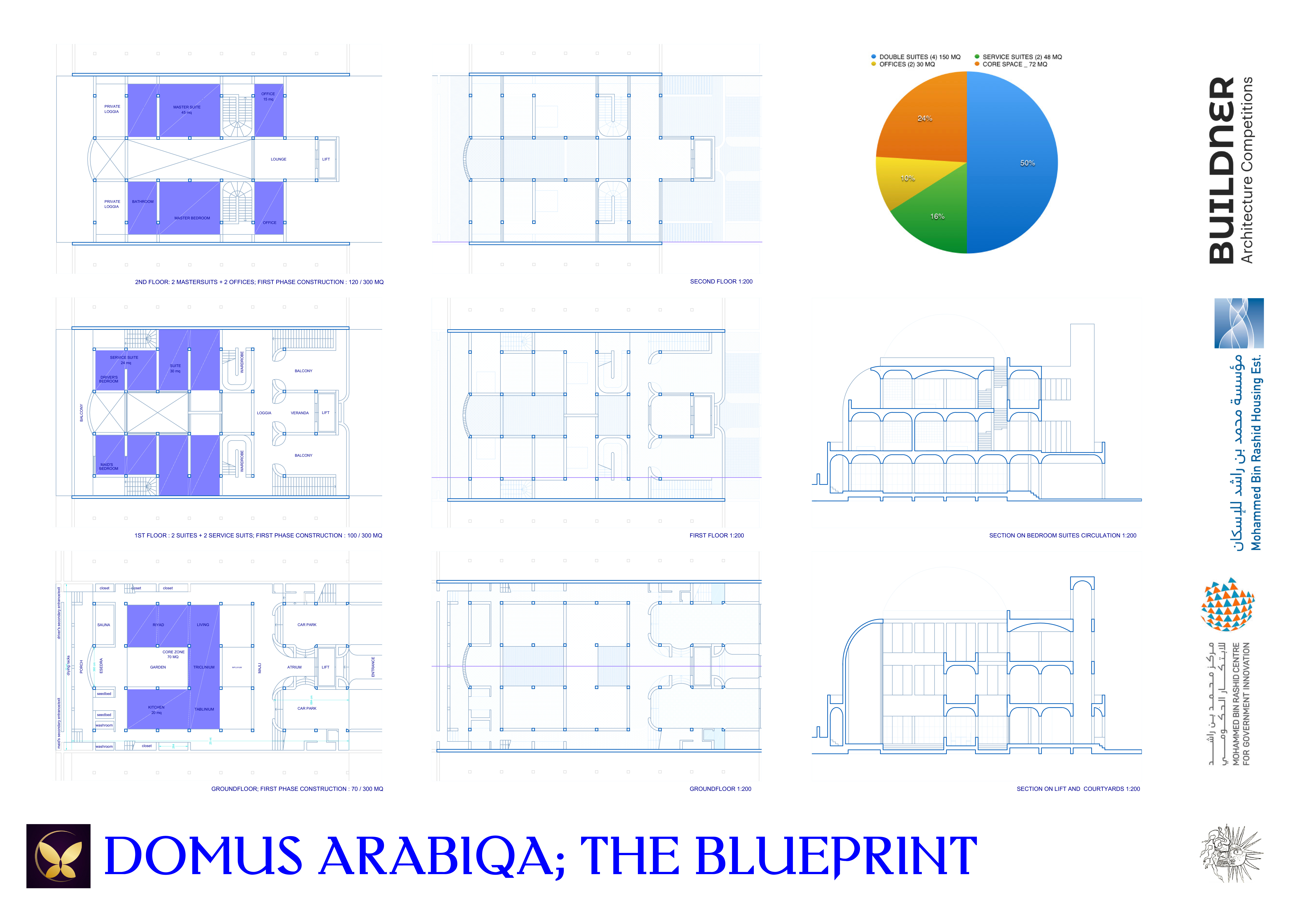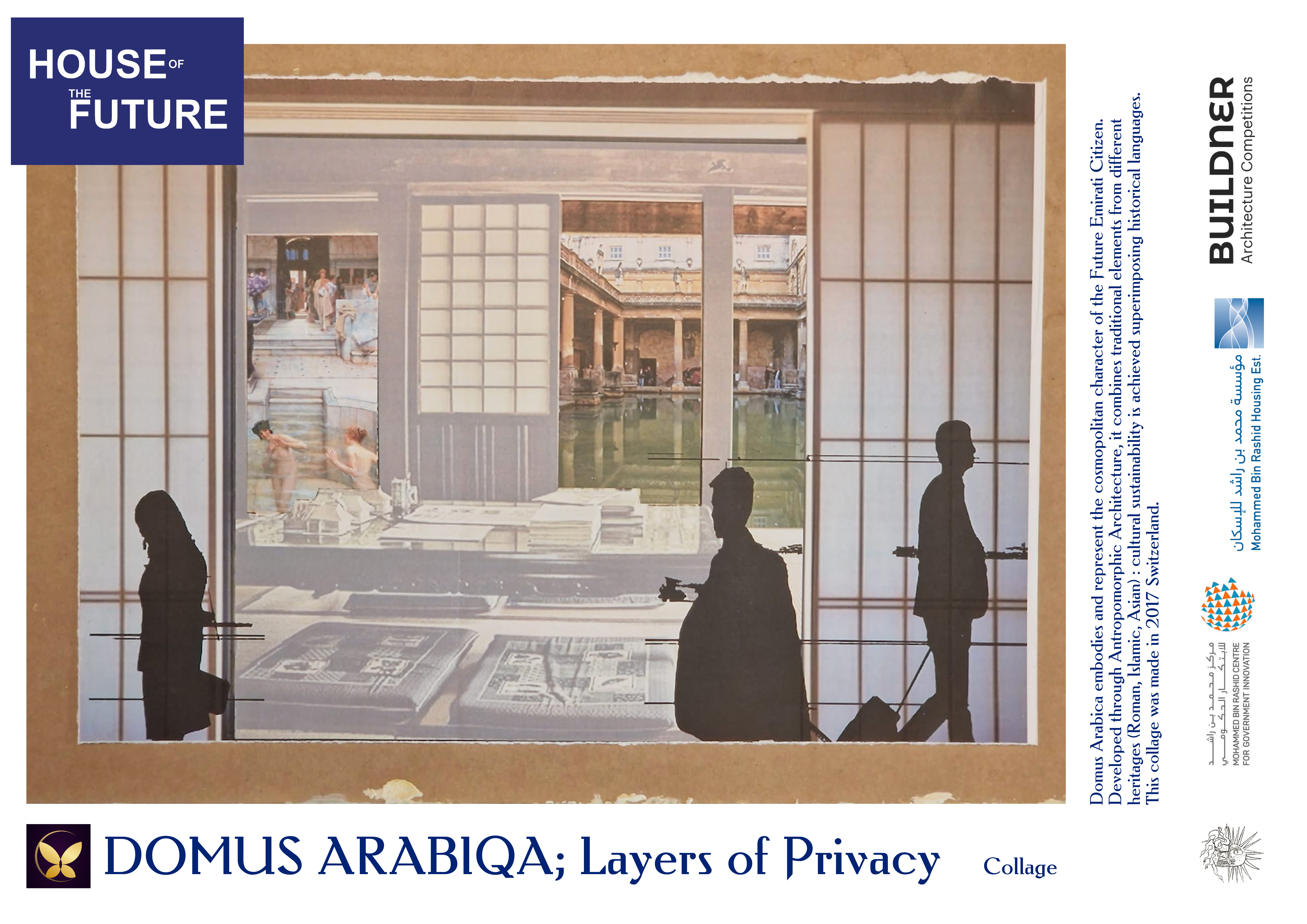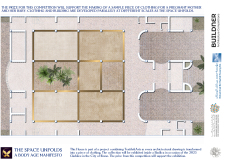5 key facts about this project
### Overview
Located within the cultural landscape of the Arab world, the Domus Arabica merges traditional architectural elements with modern design sensibilities. The project prioritizes domesticity and communal living, reflecting cultural values while addressing contemporary living needs. It facilitates an interaction between occupants and their environment, emphasizing sustainability, privacy, and adaptability through its innovative design framework.
### Spatial Organization and Circulation
The spatial layout optimizes movement and privacy, effectively mirroring traditional Arab hospitality practices. Individual private suites offer personal space for families or guests, while communal areas foster social interaction. The design allows for fluid circulation throughout the structure, enhancing accessibility and ensuring smooth transitions between spaces. This careful allocation of areas reinforces the significance of community while respecting personal boundaries.
### Material Selection and Environmental Integration
The façade incorporates a variety of materials, including traditional beige-toned bricks, patterned clay tiles, and natural stone, all of which contribute to thermal efficiency and reflect local building practices. Large glass openings enhance natural light and create visual continuity between indoor and outdoor environments. The landscaping features native flora, such as palm trees, which not only enhance aesthetic value but also promote biodiversity, reinforcing the project's commitment to environmental sustainability. The architectural features further incorporate symbols from Arab culture, incorporating geometric patterns and motifs that resonate with regional heritage.


