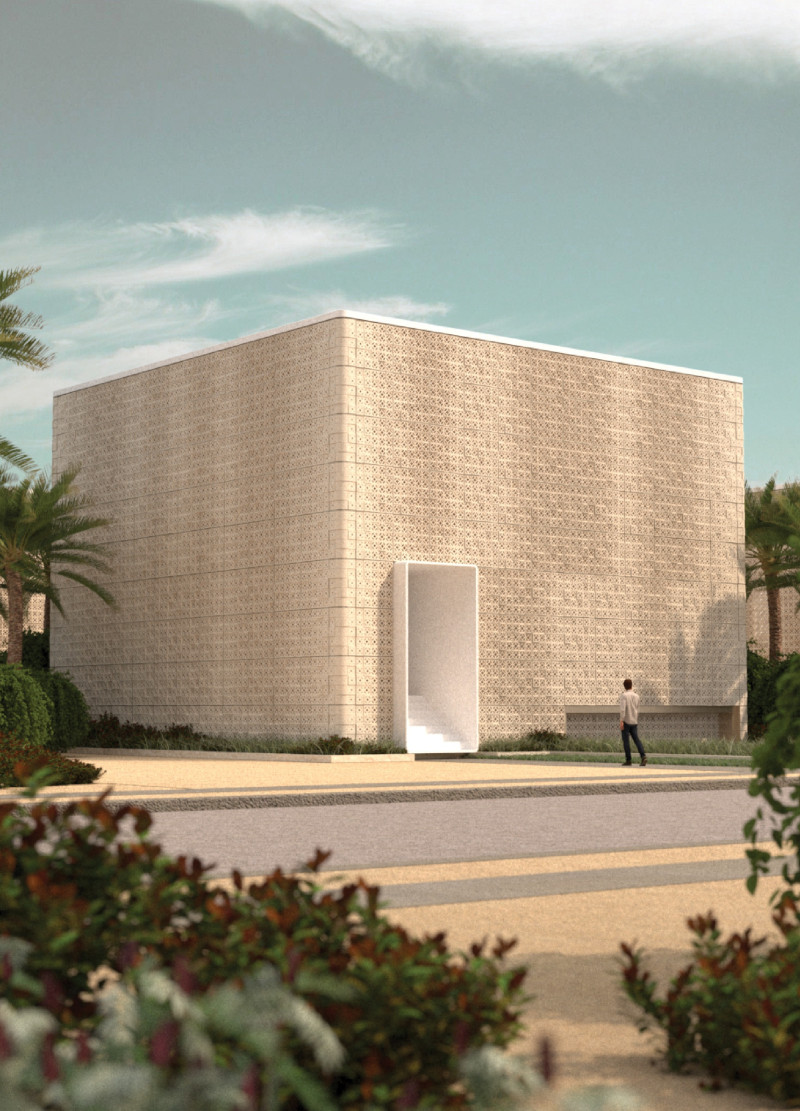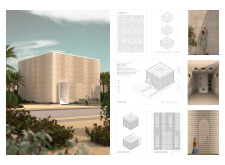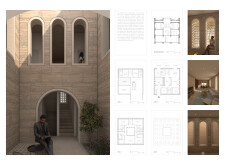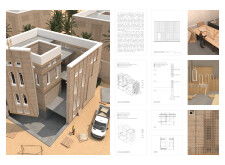5 key facts about this project
## Project Overview
The Woven Villa is a contemporary residential design located in an area that values local customs and traditions. The intent of the project is to combine modern architectural practices with traditional construction techniques, ensuring a respectful engagement with the cultural context. By utilizing local materials and implementing sustainable methodologies, the design reflects its environment while addressing the needs of its inhabitants.
### Spatial Configuration and User Experience
This project emphasizes adaptive living spaces that cater to both environmental conditions and human activities. The layout centers around a central courtyard, which fosters natural ventilation and light, enhancing connectivity among the primary living areas. The arrangement of spaces promotes functionality, with designated areas for family gatherings, private retreats, and workspaces. Large windows in the living areas provide views of the courtyard, encouraging interaction and a sense of community, while upper-level arched openings create dynamic interior lighting.
### Materiality and Sustainable Practices
A focus on local materials informs the construction of the villa, ensuring both sustainability and alignment with traditional building methods. Walls are composed of local earth panels, which integrate durability with eco-friendly practices. Modular and formulated earth panels serve as the structural framework and roofing, respectively. Additionally, fenestrations made of glass optimize natural light while maintaining occupant privacy. The architectural design strategically reduces heat gain through effective window placement and utilizes earth as a natural insulator, contributing to an energy-efficient environment. These material choices reflect a commitment to both aesthetic appeal and environmental responsibility.




















































