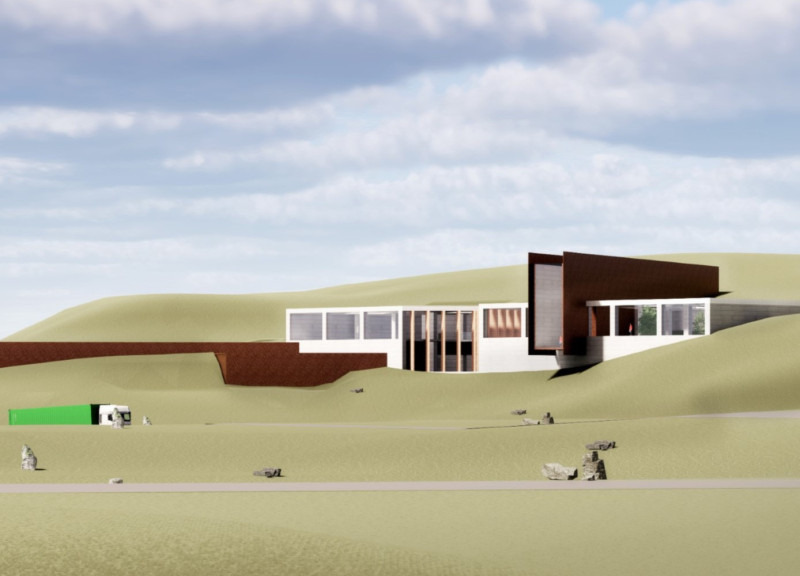5 key facts about this project
The design, titled “Reveals the Ground: A Play with Contours,” is situated near Lake Myvatn, where the varied landscape informs every aspect of its form and function. The main goal is to connect visitors with the environment. By using elevation changes, the building offers broad views of the lake. The overall design brings together natural and constructed elements, enhancing visitors’ experiences through smart organization and community-focused spaces.
Site Plan
The site is organized into several important areas, including a main entrance, various viewing points, and clear pathways for movement. This careful arrangement allows visitors to navigate effortlessly. Separating public and private spaces helps maintain visitor comfort and encourages social interaction. Features such as the community hall and the large object exchange promote connections and bring local culture to life.
Ground Floor Design
The ground floor includes an information counter that serves as the first contact point for visitors. Nearby, the bonfire area reflects the design of traditional Nordic longhouses. This space encourages warmth and social gatherings. A recycling management room and a collection point demonstrate a commitment to sustainable practices, showing an awareness of environmental responsibility woven into the design.
First Floor Features
On the first floor, a mix of functional and creative spaces are provided. The flea market and small object exchange aim to boost local commerce while promoting community involvement. The workshop and community meeting room offer spaces for collaboration and education. An exhibition area, bordered by striking blade walls, retains the natural slope of the hill and showcases the terrain's profile. This feature invites visitors to engage closely with the landscape.
Design Details
Textured concrete is used for the blade walls, reflecting the rocky slopes in the area. This material choice enhances the design's visual quality and strengthens the relationship between the built form and the surrounding environment. Additionally, the greenhouse community park serves as a gathering area for locals, encouraging informal meetings and reinforcing the project’s focus on fostering community connections.





















































