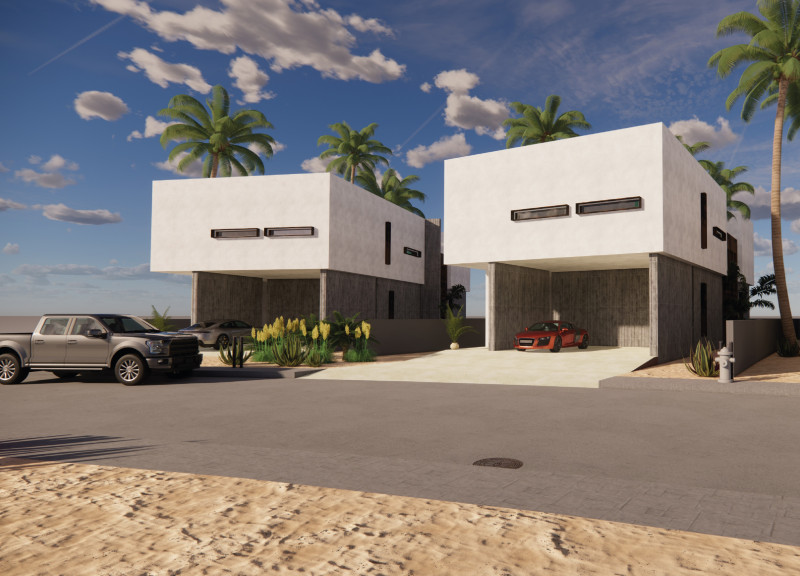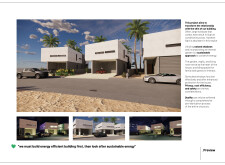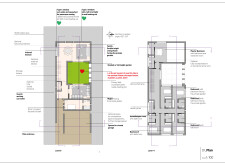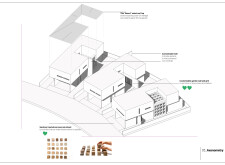5 key facts about this project
### Project Overview
This development is located in an urban environment, aiming to enhance the relationship between residents and their surroundings through a design focused on sustainability, energy efficiency, and community integration. The layout features open spaces and incorporates natural elements that address climatic challenges, fostering comfort and usability for the occupants.
### Architectural Concept and Spatial Strategy
The design is informed by the traditional Roman courtyard house, facilitating a blend of private and communal living experiences. Multiple residential units are organized around a central garden, serving as a focal point for social interaction and outdoor activity. This courtyard-centric arrangement not only promotes privacy but also enhances community dynamics. Notable features include double-height living areas that create a sense of openness and flexibility in spatial configurations, accommodating various uses such as guest accommodations and multifunctional spaces.
### Materiality and Sustainability
The choice of materials reflects a commitment to both aesthetic quality and functional performance. Prefabricated plastered concrete panels improve energy efficiency while ensuring structural integrity and visual appeal. Textured concrete panels mimic wood patterns, offering warmth to the otherwise clean architectural lines. Metal roofs designed for durability mitigate UV damage and facilitate rainwater collection, reinforcing sustainable practices. The design emphasizes minimal waste through efficient prefabrication and integrates local materials, further highlighting its ecological focus. Additionally, customizable garden walls provide privacy and shading options, allowing residents to engage with their outdoor environments according to their needs.






















































