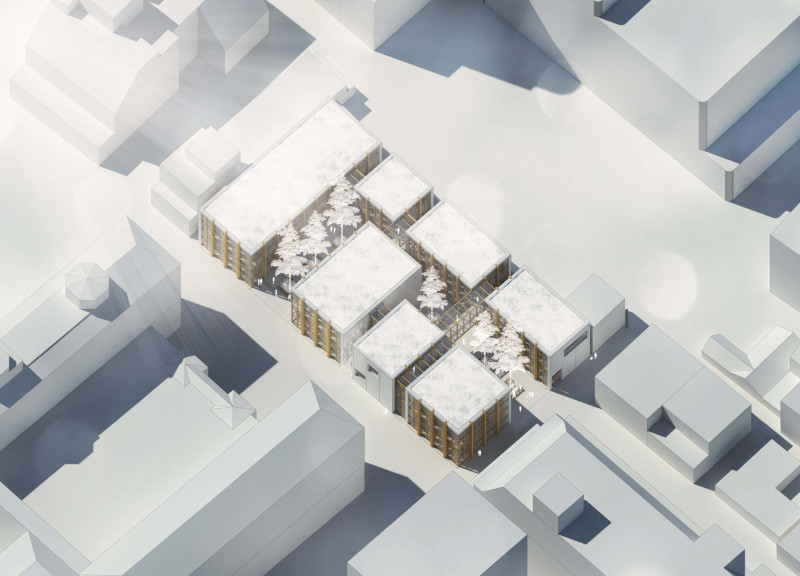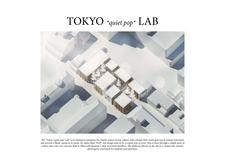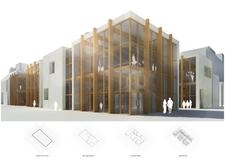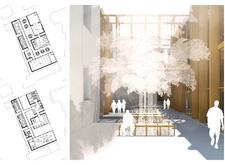5 key facts about this project
### Project Overview
Located in the heart of Tokyo, the Tokyo *quiet pop* LAB aims to create a space that embodies the dual nature of urban life—both vibrant and serene. The design emphasizes functionality alongside aesthetic appeal, serving as a central hub for creativity and educational exchange. The architecture reflects the dynamic spirit of Tokyo while providing an environment that promotes collaboration and tranquility.
### Spatial Organization and User Interaction
The layout of the building is based on a grid system that facilitates navigation and connectivity among various functional areas. This strategic arrangement supports fluid movement and interaction, encouraging spontaneous collaborations and the free exchange of ideas. Interior spaces are designed modularly to accommodate diverse activities ranging from exhibitions to workshops, allowing users to engage in various ways. Additionally, an integrated courtyard fosters communal interaction, enhancing the user experience by providing a space for respite amidst the urban setting.
### Material Selection and Sustainability
Material choices play a crucial role in realizing the project's vision. The primary materials include robust concrete, warm natural wood, large glass panels, and lightweight steel. Concrete serves as the foundational element, providing structural integrity and a versatile backdrop. Wood elements enhance comfort and aesthetics, while expansive glass windows invite natural light, creating a bright atmosphere that connects occupants with the exterior environment. Furthermore, emphasis on sustainability is reflected through energy-efficient design and the use of natural materials, which not only enhance visual appeal but also reduce the overall carbon footprint of the building.





















































