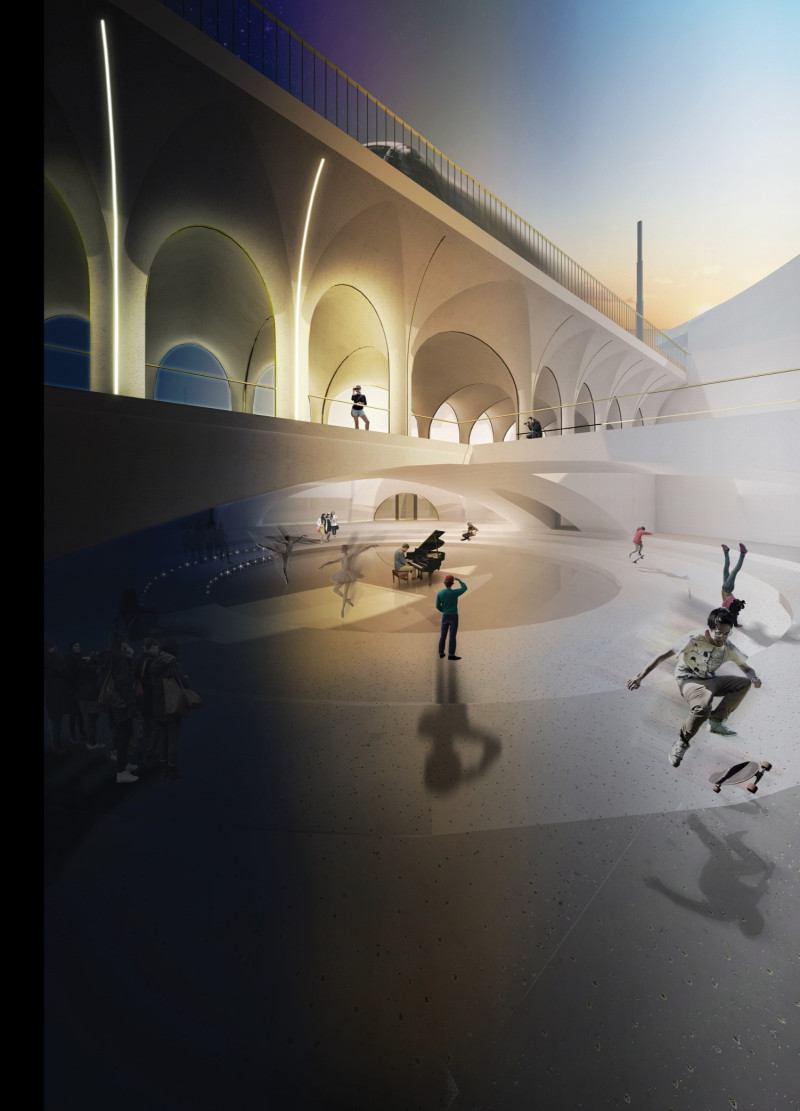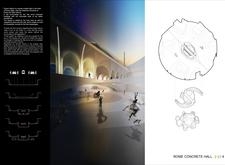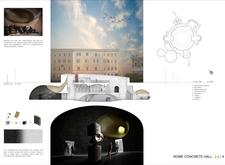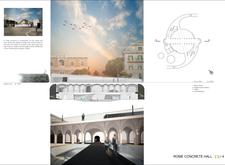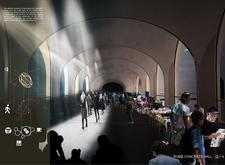5 key facts about this project
## Overview
Located at Piazza Galeno in Rome, adjacent to Sapienza University and Villa Torlonia, the Rome Concrete Hall is designed as a multifunctional public space that enhances the sociocultural dynamics of its urban context. The project strategically integrates open areas and procedural voids to promote community interaction, aiming to foster inclusivity amidst the diverse user demographics in this vibrant city setting.
## Spatial Strategy
The design incorporates a dual-level configuration that effectively manages pedestrian and vehicular flow, facilitating smooth transitions between activity zones. A primary feature is the flexible multipurpose hall, which hosts a variety of events, including performances and exhibitions. An adjacent outdoor plaza provides a communal area for outdoor activities, reinforcing the project’s commitment to public engagement. Administrative and utility spaces, carefully integrated, enhance operational efficiency, while accessible circulation routes, including ramps and staircases, ensure compliance with modern standards.
## Materiality and Cultural Resonance
Material selection plays a crucial role in the project's character. The use of dark, textured concrete serves as the primary material, with light-reflective elements enhancing the play of light and shadow. Brass components add warmth and elegance, while glass panels contribute to natural lighting and open sightlines. The design also draws inspiration from Roman architectural motifs, incorporating elements such as arches and colonnades to create a dialogue between historical and contemporary contexts, thereby reinforcing the area's cultural heritage.


