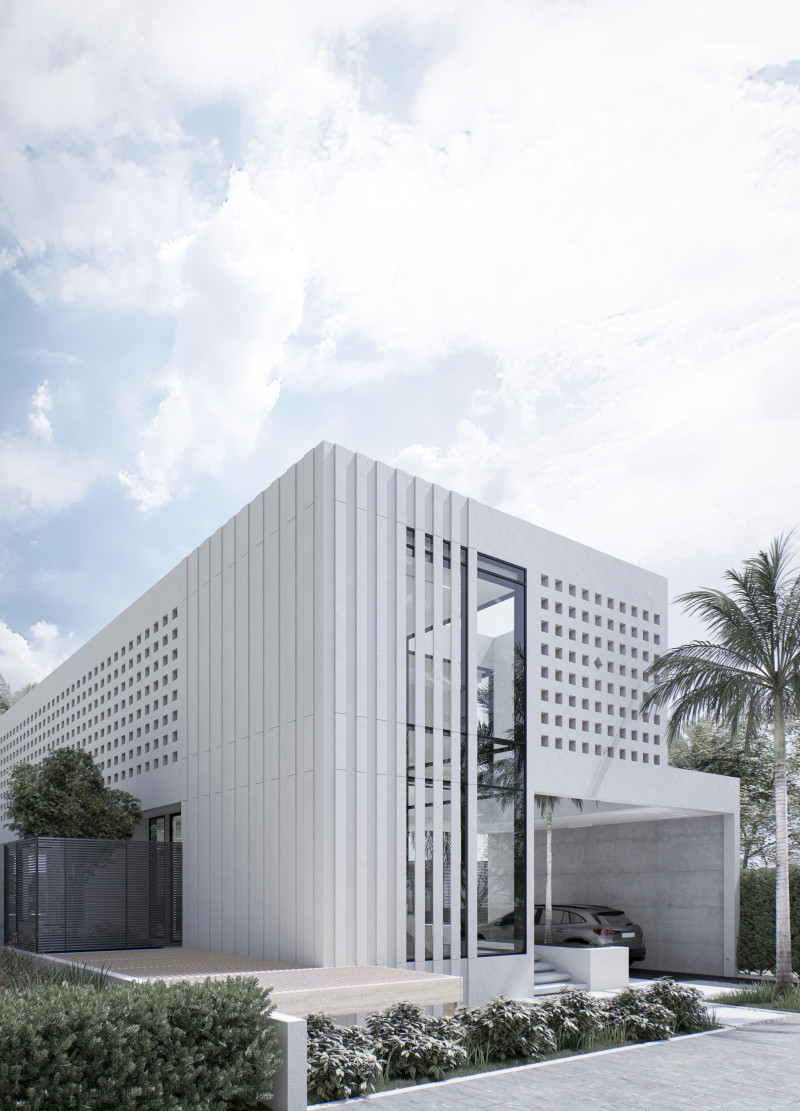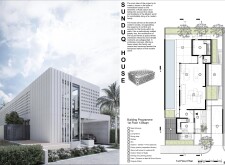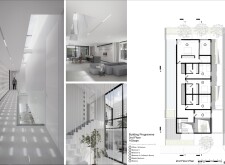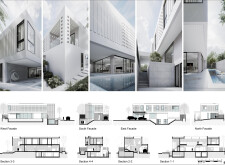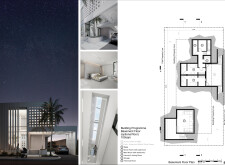5 key facts about this project
### Overview
Located within a culturally rich context, the Sunduq House reflects a contemporary architectural approach that emphasizes modern living while respecting traditional Arab values. The design integrates minimalistic aesthetics with a focus on comfort and security, accommodating familial interactions within a structured yet inviting living environment. The concept behind the Sunduq House is informed by the Arabic term “sunduq,” meaning "box," symbolizing stability and the protective nature of home.
### Architectural Form and Materiality
The architectural composition showcases a focus on geometric forms and minimalist lines, striving for a balance between openness and privacy. The façade features a combination of textured concrete and modular openings that allow natural light to filter through, creating varying shadow patterns that enhance the visual experience throughout the day. Large glass surfaces facilitate an interaction with the surrounding landscape, promoting natural ventilation and daylight while ensuring privacy through careful placement.
The structure employs concrete as the primary material, noted for its durability and aesthetic versatility, with surface finishes varying from smooth to textured. Extensive glazing emphasizes transparency and provides views of the lush greenery encircling the home. Metal accents, particularly stainless steel, complement wooden elements in select details, creating a modern yet warm atmosphere.
### Spatial Distribution
The Sunduq House encompasses three levels: a basement, ground floor, and upper floor. The ground floor is designed for communal living, featuring a range of spaces including the main entrance, kitchen, dining area, and living room, alongside utility areas. This layout encourages family interaction while designating areas for privacy, with optional outdoor spaces that enhance the living experience.
The upper floor is dedicated to private quarters, housing multiple bedrooms and an office or workspace to accommodate contemporary living needs. Balconies provide personal outdoor spaces that connect residents with nature. The basement supports functional requirements, including service areas like a driver’s room, maid’s quarters, and laundry, effectively segregating utility functions from the main living areas.
Overall, the Sunduq House exemplifies a thoughtful integration of architectural design principles that address both modern lifestyle expectations and cultural heritage.


