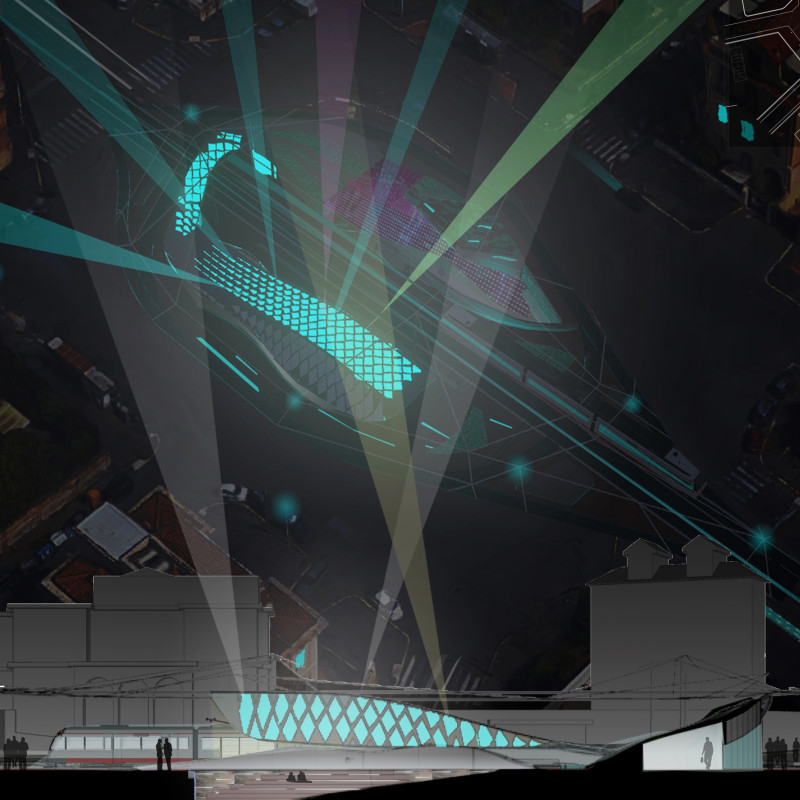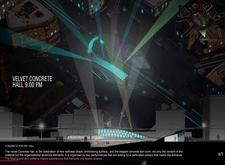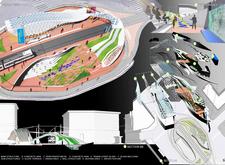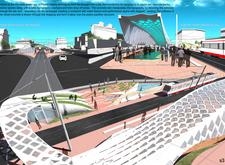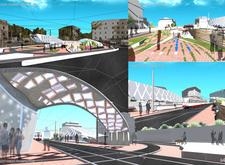5 key facts about this project
### Project Overview
Located in **Piazza Galeno**, the Velvet Concrete Hall is designed as a cultural venue dedicated to poetry and artistic expression while serving as a multifaceted public space. The project aims to enhance the surrounding landscape through its innovative architectural approach, focusing on the relationship between performance and spatial experience.
### Material and Structural Strategy
The primary architectural element is a sophisticated concrete skin that provides both structural integrity and aesthetic appeal. This skin incorporates perforated metal elements that foster dynamic light interplay, creating an engaging environment. Translucent glass features are utilized throughout, facilitating natural illumination and promoting transparency in design. The structure supports two distinct performance areas, each highlighted by a perforated canopy that serves as a welcoming entrance threshold.
### Landscape Integration and User Experience
The outdoor areas feature biophilic design elements that encourage interaction with nature, such as grassy areas and a tranquil water feature situated within the courtyard. Stepped seating arrangements facilitate flexibility for gatherings and events. The careful integration of these elements softens the overall visual impact of the rigid concrete façade while enhancing the user experience in both artistic and social contexts. Additionally, the site’s strategic positioning near tram lines promotes accessibility and engagement with the broader community. Local materials are employed thoughtfully to minimize environmental impact while reinforcing a sense of place and connection to the geographical context.


