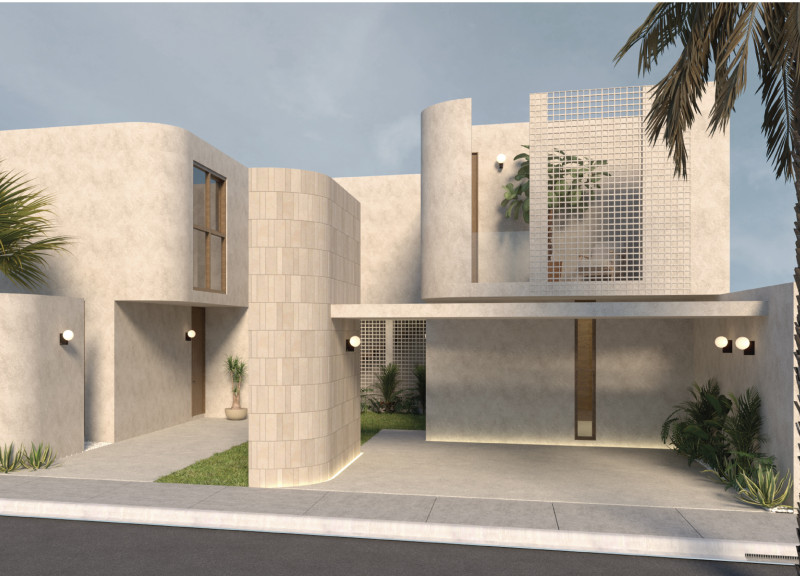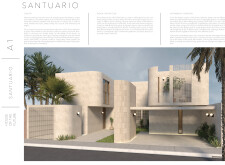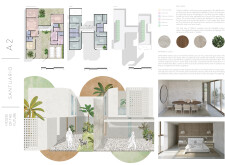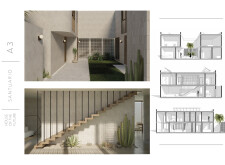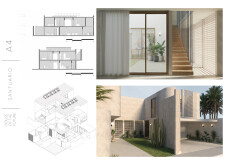5 key facts about this project
### Project Overview
Located in the United Arab Emirates, Santuario is a residential design that addresses the challenges and opportunities presented by the region's unique cultural and climatic context. The intent is to create a harmonious living space that balances traditional values and contemporary lifestyles, offering both community connectivity and individual privacy. The design is conceptualized as an "oasis," providing a tranquil retreat amidst the pace of modern life.
### Architectural Layout and Spatial Dynamics
The architectural composition features fluid spaces that effectively integrate interior and exterior living areas, facilitating natural light and airflow. Distinct zones, including public, service, and private areas, are strategically delineated to promote social interaction while maintaining personal comfort. Central to the design is a courtyard that encourages outdoor living, an essential component in the warm UAE climate. Additionally, communal amenities such as a majlis are incorporated to reflect local customs and enhance community engagement.
### Materiality and Sustainability
Santuario employs a combination of traditional and contemporary materials to create a dialogue between historical context and modern functionality. Textured concrete walls highlight traditional construction methods, while timber finishes introduce warmth and a connection to the natural environment. Large glass openings optimize natural light and connect indoor spaces with surrounding landscapes, while natural stone features reinforce the visual bond with nature.
Sustainability is a fundamental aspect of the design, with the integration of solar panels for energy generation and strategic window placement to promote natural ventilation, thereby reducing dependence on artificial cooling systems. The layout is adaptable to changing family needs, allowing for future expansions without compromising the original design integrity.


