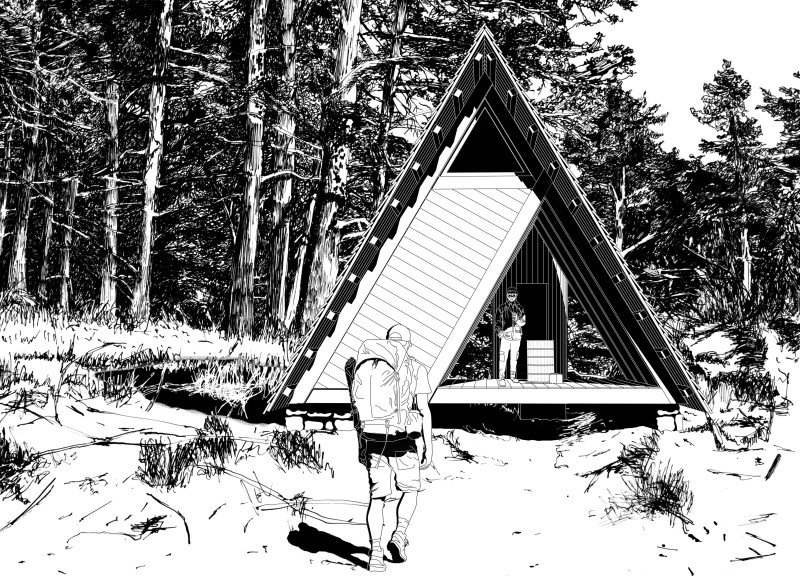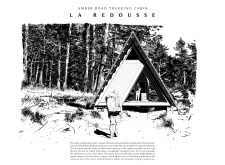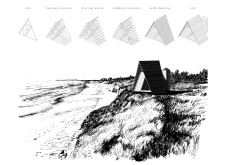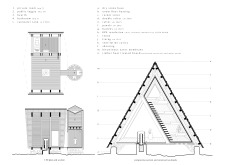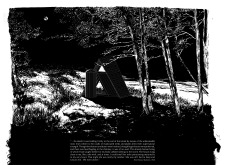5 key facts about this project
Located in an urban area characterized by diverse architecture and vibrant community spaces, the project aims to integrate functional living and working environments while responding to the needs of its context. The design emphasizes a cohesive dialogue with the surrounding structures, promoting connectivity and accessibility for both residents and visitors.
**Spatial Organization**
The layout prioritizes flexibility, with open-plan configurations that encourage adaptability for various uses. Key circulation routes are designed to enhance movement while creating focal points that facilitate social interaction. The intentional arrangement of communal areas, private residences, and workspaces encourages engagement among users while maintaining individual privacy.
**Material Selection**
A careful choice of materials reflects both durability and aesthetic appeal. Local resources are utilized to reduce environmental impact and enhance the project’s connection to the context. The façade incorporates a combination of natural stone and glass, achieving a balance between transparency and solidity, while interior finishes prioritize sustainable options, contributing to overall energy efficiency and well-being.


